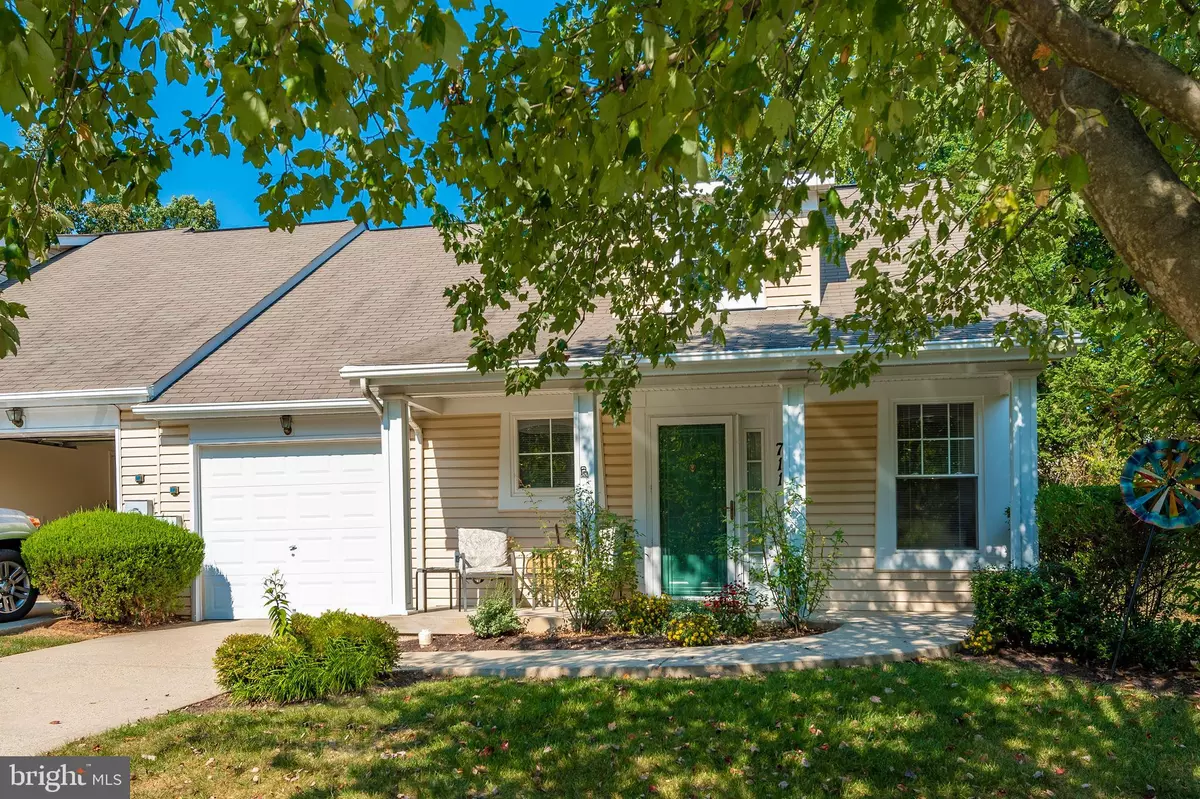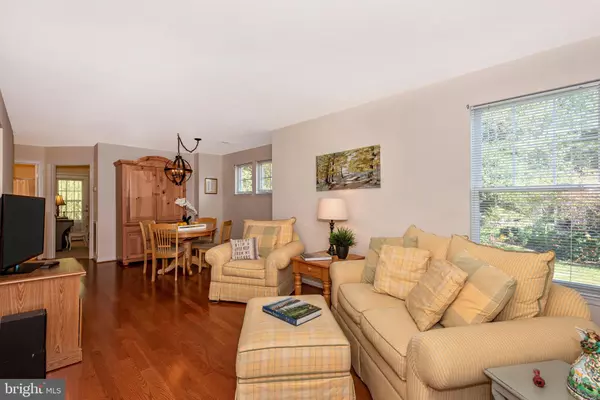$289,900
$289,900
For more information regarding the value of a property, please contact us for a free consultation.
2 Beds
2 Baths
1,006 SqFt
SOLD DATE : 10/31/2019
Key Details
Sold Price $289,900
Property Type Single Family Home
Sub Type Twin/Semi-Detached
Listing Status Sold
Purchase Type For Sale
Square Footage 1,006 sqft
Price per Sqft $288
Subdivision Wildwood Park
MLS Listing ID MDCR192200
Sold Date 10/31/19
Style Ranch/Rambler
Bedrooms 2
Full Baths 2
HOA Fees $82/mo
HOA Y/N Y
Abv Grd Liv Area 1,006
Originating Board BRIGHT
Year Built 2000
Annual Tax Amount $3,252
Tax Year 2018
Lot Size 5,197 Sqft
Acres 0.12
Property Description
Rarely available home in the sought-after adult (62+) community of Wildwood Park! One-Level living at it s best with no stairs and no basement. Conveniently located near shopping, grocery store, library, and senior center. Very gently lived in and move in ready! Master bedroom has private bath and double closets. Washer and dryer included in separate Laundry room. Attached garage! Enjoy morning coffee on the Front Porch on this quiet no-thru street. Lawn maintenance and snow removal included in the HOA. Don t wait, this one will go quick!
Location
State MD
County Carroll
Zoning RESIDENTIAL
Rooms
Other Rooms Primary Bedroom, Bedroom 2, Kitchen, Great Room, Laundry, Bathroom 2, Primary Bathroom
Main Level Bedrooms 2
Interior
Interior Features Attic, Breakfast Area, Carpet, Combination Dining/Living, Entry Level Bedroom, Family Room Off Kitchen, Floor Plan - Open, Kitchen - Eat-In, Kitchen - Table Space, Primary Bath(s), Pantry, Window Treatments, Wood Floors
Heating Forced Air
Cooling Central A/C
Flooring Hardwood, Vinyl, Carpet
Equipment Dishwasher, Dryer, Exhaust Fan, Microwave, Oven - Single, Oven/Range - Electric, Range Hood, Refrigerator, Stove, Washer/Dryer Stacked, Water Heater
Fireplace N
Window Features Double Hung,Double Pane,Screens,Vinyl Clad
Appliance Dishwasher, Dryer, Exhaust Fan, Microwave, Oven - Single, Oven/Range - Electric, Range Hood, Refrigerator, Stove, Washer/Dryer Stacked, Water Heater
Heat Source Natural Gas
Laundry Washer In Unit, Dryer In Unit
Exterior
Exterior Feature Porch(es)
Garage Garage - Front Entry, Garage Door Opener, Inside Access
Garage Spaces 2.0
Waterfront N
Water Access N
View Trees/Woods
Roof Type Asphalt,Shingle
Street Surface Black Top,Paved
Accessibility Ramp - Main Level, No Stairs, Level Entry - Main, 32\"+ wide Doors
Porch Porch(es)
Road Frontage Public
Parking Type Attached Garage, Driveway, On Street
Attached Garage 1
Total Parking Spaces 2
Garage Y
Building
Lot Description Landscaping, Level, No Thru Street, SideYard(s)
Story 1
Sewer Public Sewer
Water Public
Architectural Style Ranch/Rambler
Level or Stories 1
Additional Building Above Grade, Below Grade
Structure Type Dry Wall
New Construction N
Schools
Elementary Schools Parr'S Ridge
Middle Schools Mt. Airy
High Schools South Carroll
School District Carroll County Public Schools
Others
HOA Fee Include Common Area Maintenance,Lawn Maintenance,Management,Road Maintenance,Snow Removal
Senior Community Yes
Age Restriction 62
Tax ID 0713035245
Ownership Fee Simple
SqFt Source Assessor
Security Features Smoke Detector
Special Listing Condition Standard
Read Less Info
Want to know what your home might be worth? Contact us for a FREE valuation!
Our team is ready to help you sell your home for the highest possible price ASAP

Bought with Mark P Coakley • RE/MAX Pros

“My job is to find and attract mastery-based agents to the office, protect the culture, and make sure everyone is happy! ”
GET MORE INFORMATION






