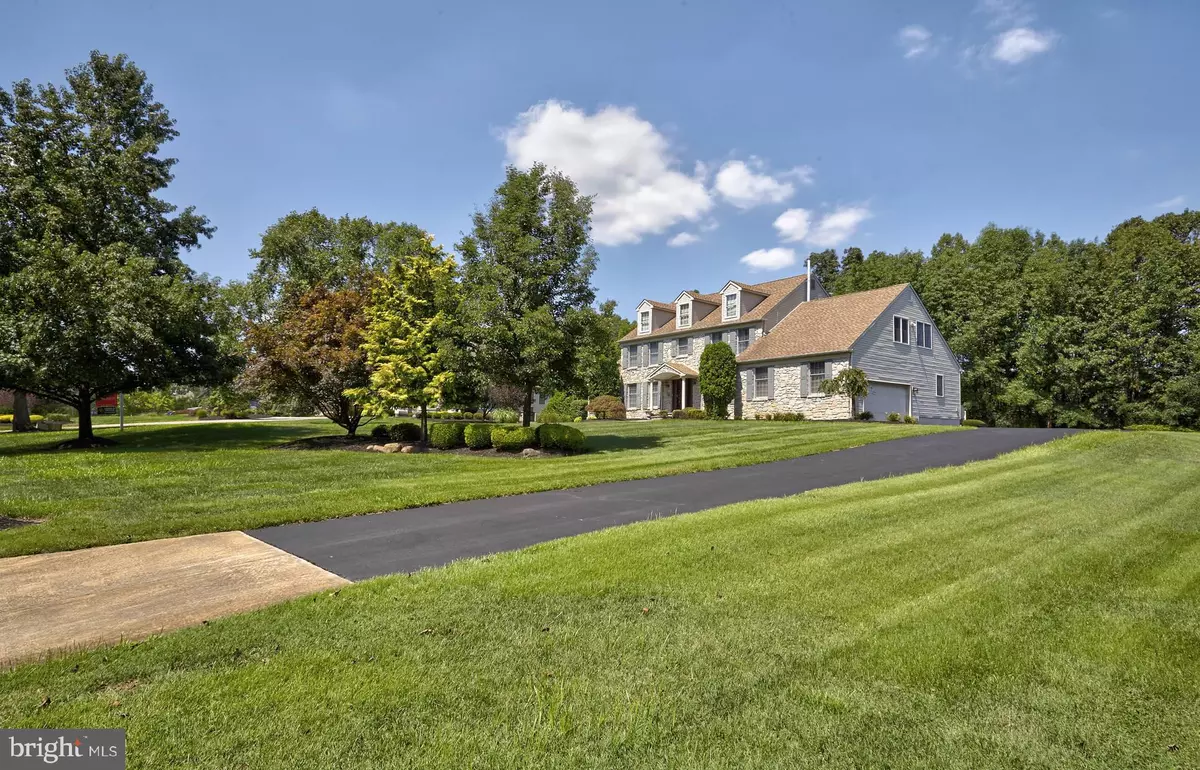$489,000
$499,900
2.2%For more information regarding the value of a property, please contact us for a free consultation.
4 Beds
4 Baths
3,659 SqFt
SOLD DATE : 10/31/2019
Key Details
Sold Price $489,000
Property Type Single Family Home
Sub Type Detached
Listing Status Sold
Purchase Type For Sale
Square Footage 3,659 sqft
Price per Sqft $133
Subdivision Xxxxz
MLS Listing ID 1010011820
Sold Date 10/31/19
Style Colonial
Bedrooms 4
Full Baths 3
Half Baths 1
HOA Y/N N
Abv Grd Liv Area 3,659
Originating Board TREND
Year Built 1990
Annual Tax Amount $11,852
Tax Year 2017
Lot Size 1.020 Acres
Acres 1.02
Lot Dimensions 0X0
Property Description
Welcome to this distinctive stone front colonial located within walking distance to the Burlington C C. This house features 4 bedrooms 3.5 bathrooms and more than its share of charm. Situated on a quiet cud de sac this home stands out with its curb appeal. Professionally landscaped provides you with some insight on what you can anticipate once you enter. After entering you see the expansive dining room to the right with the living room to the left, each with the solid oak hardwood floors that cover the majority of the downstairs. Walking to the back of the house, you have the gathering room with gas fireplace and sliders that provide access to the deck behind. Featuring both an office and game room on the first floor you have plenty of room to find a quiet spot. Now talk about entertaining, the kitchen with granite counters and bar seating overlooks the sunken breakfast room, with cathedral ceiling and bay windows. Next to the kitchen with a separated access to the back yard is the laundry room with butler pantry. Upper level hosts 4 good sized bedrooms. The master is substantial with a cathedral ceiling. The master bath has heated tile floor and tiled walk in shower. Generator! House also has bonus room that could be fifth bedroom. Property located near Route 38, 295, 130 and New Jersey Turnpike.
Location
State NJ
County Burlington
Area Westampton Twp (20337)
Zoning RES
Rooms
Other Rooms Living Room, Dining Room, Primary Bedroom, Bedroom 2, Bedroom 3, Kitchen, Family Room, Bedroom 1, In-Law/auPair/Suite, Laundry, Other, Attic
Basement Full, Unfinished, Drainage System
Interior
Interior Features Primary Bath(s), Butlers Pantry, Skylight(s), Ceiling Fan(s), Attic/House Fan, Sprinkler System, Wet/Dry Bar, Stall Shower, Kitchen - Eat-In
Hot Water Natural Gas
Heating Forced Air, Zoned, Programmable Thermostat
Cooling Central A/C
Flooring Wood, Fully Carpeted, Tile/Brick
Fireplaces Number 2
Fireplaces Type Brick, Stone
Equipment Oven - Wall, Oven - Double, Dishwasher, Refrigerator, Built-In Microwave
Fireplace Y
Appliance Oven - Wall, Oven - Double, Dishwasher, Refrigerator, Built-In Microwave
Heat Source Natural Gas
Laundry Main Floor
Exterior
Exterior Feature Deck(s), Porch(es)
Garage Garage - Side Entry
Garage Spaces 5.0
Utilities Available Cable TV
Waterfront N
Water Access N
Roof Type Shingle
Accessibility None
Porch Deck(s), Porch(es)
Parking Type On Street, Attached Garage
Attached Garage 2
Total Parking Spaces 5
Garage Y
Building
Lot Description Cul-de-sac, Level
Story 2
Foundation Concrete Perimeter
Sewer On Site Septic
Water Well
Architectural Style Colonial
Level or Stories 2
Additional Building Above Grade
Structure Type Cathedral Ceilings,9'+ Ceilings
New Construction N
Schools
School District Westampton Township Public Schools
Others
Senior Community No
Tax ID 37-01002 01-00015
Ownership Fee Simple
SqFt Source Estimated
Security Features Security System
Acceptable Financing Conventional, VA, FHA 203(k), FHA 203(b)
Listing Terms Conventional, VA, FHA 203(k), FHA 203(b)
Financing Conventional,VA,FHA 203(k),FHA 203(b)
Special Listing Condition Standard
Read Less Info
Want to know what your home might be worth? Contact us for a FREE valuation!
Our team is ready to help you sell your home for the highest possible price ASAP

Bought with Cherie Davis • BHHS Fox & Roach - Princeton

“My job is to find and attract mastery-based agents to the office, protect the culture, and make sure everyone is happy! ”
GET MORE INFORMATION






