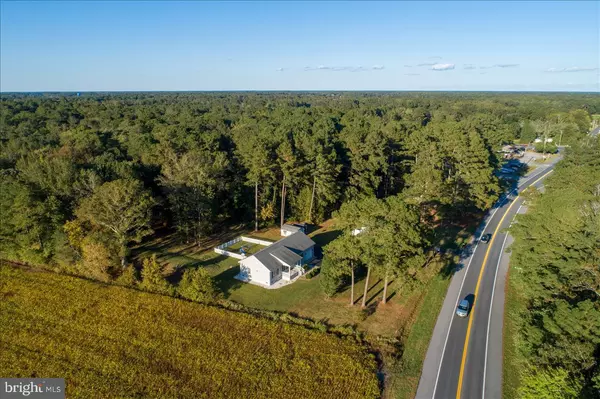$245,000
$245,000
For more information regarding the value of a property, please contact us for a free consultation.
3 Beds
2 Baths
1,344 SqFt
SOLD DATE : 11/18/2019
Key Details
Sold Price $245,000
Property Type Single Family Home
Sub Type Detached
Listing Status Sold
Purchase Type For Sale
Square Footage 1,344 sqft
Price per Sqft $182
Subdivision None Available
MLS Listing ID 1002093648
Sold Date 11/18/19
Style Ranch/Rambler
Bedrooms 3
Full Baths 2
HOA Y/N N
Abv Grd Liv Area 1,344
Originating Board BRIGHT
Year Built 2006
Annual Tax Amount $1,658
Tax Year 2019
Lot Size 2.000 Acres
Acres 2.0
Property Description
Impeccably maintained single family home built in 2007. Situated on 2 acres of land in a private country setting & fenced rear yard. Paved driveway, attached garage & beautiful landscaping lead to front porch entry. Open floor plan with 9ft. Ceilings & Crown Molding throughout. Features include a Large Eat-in Kitchen, Master Suite with walk-in closet, 2nd Bedroom & a Den that could easily serve as a 3rd bedroom. Wainscoting added in Kitchen & Baths. Comprehensive maintenance history available & home has been Pre-inspected. New HVAC system in 2014, with electric baseboard heat for back-up. Floored attic with standing room that spans the entire length of the home. Centrally located, just a short drive to Ocean City, Berlin, Millsboro & Salisbury. Take advantage of this wonderful opportunity to own a newer home close to all conveniences with no HOA restrictions. Call today to schedule your private tour.
Location
State MD
County Worcester
Area Worcester East Of Rt-113
Zoning A-1
Rooms
Other Rooms Living Room, Primary Bedroom, Bedroom 2, Kitchen, Den, Laundry, Bathroom 2, Attic, Primary Bathroom
Main Level Bedrooms 3
Interior
Interior Features Attic, Carpet, Ceiling Fan(s), Combination Kitchen/Dining, Crown Moldings, Entry Level Bedroom, Family Room Off Kitchen, Floor Plan - Open, Kitchen - Eat-In, Primary Bath(s), Wainscotting, Walk-in Closet(s)
Heating Heat Pump(s)
Cooling Central A/C
Flooring Carpet, Laminated
Equipment Built-In Microwave, Dishwasher, Disposal, Dryer - Electric, Exhaust Fan, Oven/Range - Electric, Washer, Water Conditioner - Owned, Water Heater, Refrigerator, Freezer
Furnishings No
Fireplace N
Appliance Built-In Microwave, Dishwasher, Disposal, Dryer - Electric, Exhaust Fan, Oven/Range - Electric, Washer, Water Conditioner - Owned, Water Heater, Refrigerator, Freezer
Heat Source Electric
Laundry Has Laundry, Main Floor
Exterior
Garage Garage - Front Entry, Garage Door Opener
Garage Spaces 4.0
Fence Vinyl
Waterfront N
Water Access N
View Trees/Woods
Roof Type Architectural Shingle
Accessibility None
Parking Type Attached Garage, Driveway
Attached Garage 1
Total Parking Spaces 4
Garage Y
Building
Lot Description Backs to Trees, Cleared
Story 1
Sewer Mound System
Water Well
Architectural Style Ranch/Rambler
Level or Stories 1
Additional Building Above Grade, Below Grade
Structure Type Dry Wall,9'+ Ceilings
New Construction N
Schools
Elementary Schools Showell
Middle Schools Stephen Decatur
High Schools Stephen Decatur
School District Worcester County Public Schools
Others
Senior Community No
Tax ID 05-768455
Ownership Fee Simple
SqFt Source Estimated
Acceptable Financing FHA, Cash, Conventional, USDA, VA
Listing Terms FHA, Cash, Conventional, USDA, VA
Financing FHA,Cash,Conventional,USDA,VA
Special Listing Condition Standard
Read Less Info
Want to know what your home might be worth? Contact us for a FREE valuation!
Our team is ready to help you sell your home for the highest possible price ASAP

Bought with Kimberley A Collins • Coldwell Banker Realty

“My job is to find and attract mastery-based agents to the office, protect the culture, and make sure everyone is happy! ”
GET MORE INFORMATION






