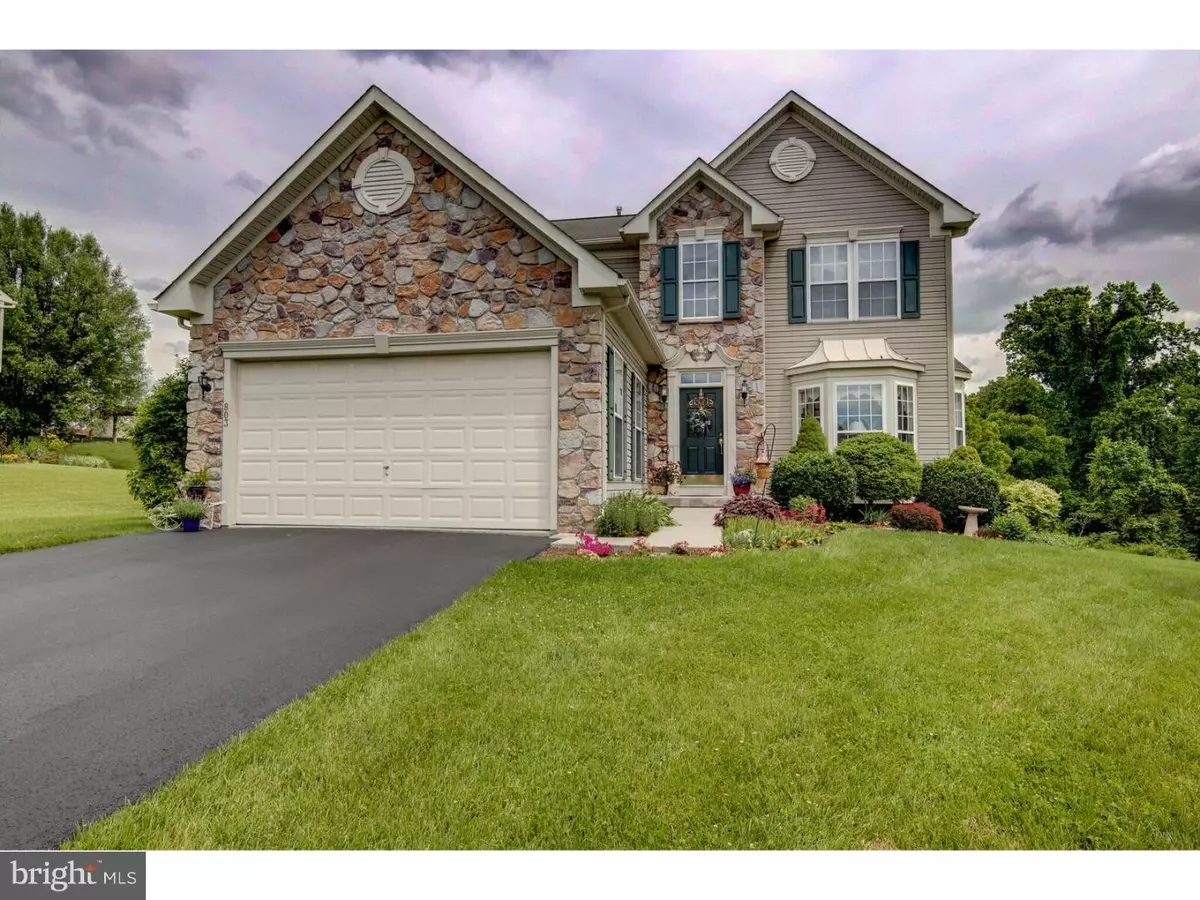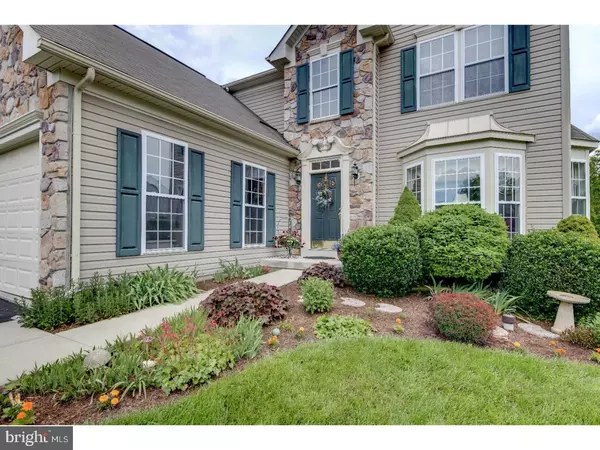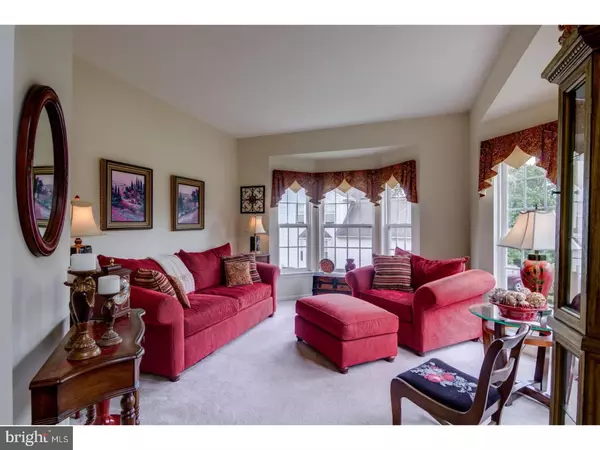$265,000
$263,900
0.4%For more information regarding the value of a property, please contact us for a free consultation.
3 Beds
3 Baths
0.38 Acres Lot
SOLD DATE : 12/20/2017
Key Details
Sold Price $265,000
Property Type Single Family Home
Sub Type Detached
Listing Status Sold
Purchase Type For Sale
Subdivision Quarry Ridge
MLS Listing ID 1001766433
Sold Date 12/20/17
Style Colonial
Bedrooms 3
Full Baths 2
Half Baths 1
HOA Fees $40/mo
HOA Y/N Y
Originating Board TREND
Year Built 2003
Annual Tax Amount $5,451
Tax Year 2017
Lot Size 0.375 Acres
Acres 0.38
Lot Dimensions 0X0
Property Description
Best location in Quarry Ridge! Impeccably maintained home on a cul-de-sac. Gorgeous .38 acre lot with amazing landscaping and it backs to woods! There really is nothing to do but move in and enjoy all that this bright, spacious, and beautiful home offers. It is one of the prettiest houses in the neighborhood with its stone front. Center entrance Foyer with an open staircase. The first floor has a Living Room with TWO Bay Windows, a Formal Dining Room, and an open Kitchen/Family Room area which is so nice. Family Room has a gas fireplace and Kitchen has sliders that lead you to an awesome deck. The deck and staircase are architecturally appealing with wide stairs taking you down to the ground level gardens. Sit and relax on the deck and enjoy the privacy it offers. Second floor has 3 bedrooms including a Master Bedroom with a full bath and a hall bath. The bedrooms are all a perfect size. Basement is ready to be finished and has sliding glass doors that take you out to the back yard. You will love this house!
Location
State PA
County Chester
Area Sadsbury Twp (10337)
Zoning R2
Rooms
Other Rooms Living Room, Dining Room, Primary Bedroom, Bedroom 2, Kitchen, Family Room, Bedroom 1
Basement Full, Unfinished, Outside Entrance
Interior
Interior Features Kitchen - Eat-In
Hot Water Natural Gas
Heating Gas, Forced Air
Cooling Central A/C
Flooring Wood, Fully Carpeted, Vinyl
Fireplaces Number 1
Fireplaces Type Gas/Propane
Fireplace Y
Heat Source Natural Gas
Laundry Main Floor
Exterior
Exterior Feature Deck(s)
Garage Spaces 5.0
Waterfront N
Water Access N
Accessibility None
Porch Deck(s)
Parking Type Attached Garage
Attached Garage 2
Total Parking Spaces 5
Garage Y
Building
Lot Description Cul-de-sac
Story 2
Sewer Public Sewer
Water Public
Architectural Style Colonial
Level or Stories 2
New Construction N
Schools
Elementary Schools Rainbow
Middle Schools South Brandywine
High Schools Coatesville Area Senior
School District Coatesville Area
Others
Senior Community No
Tax ID 37-04 -0181
Ownership Fee Simple
Acceptable Financing Conventional, VA, FHA 203(b)
Listing Terms Conventional, VA, FHA 203(b)
Financing Conventional,VA,FHA 203(b)
Read Less Info
Want to know what your home might be worth? Contact us for a FREE valuation!
Our team is ready to help you sell your home for the highest possible price ASAP

Bought with Juliet Petrin • NextHome Signature

“My job is to find and attract mastery-based agents to the office, protect the culture, and make sure everyone is happy! ”
GET MORE INFORMATION






