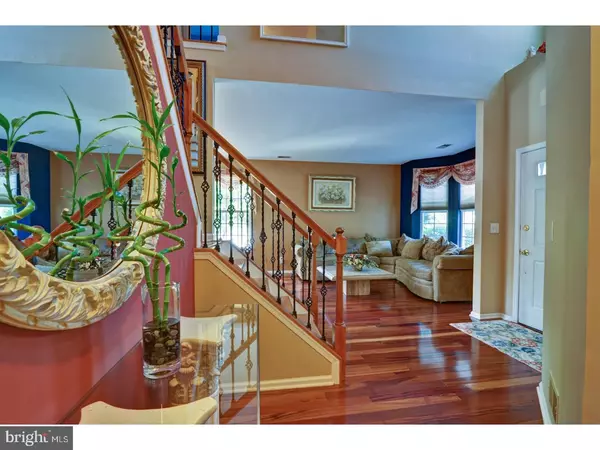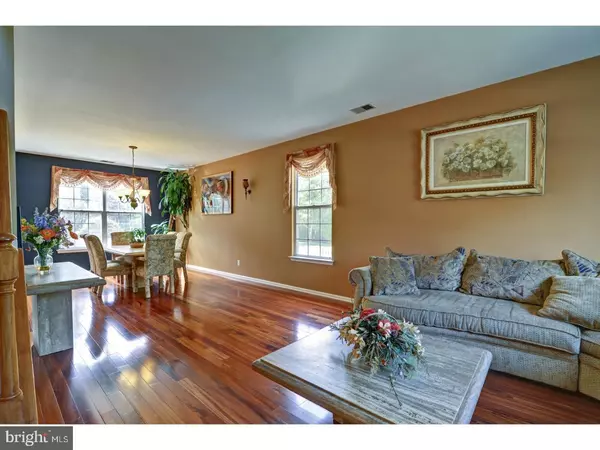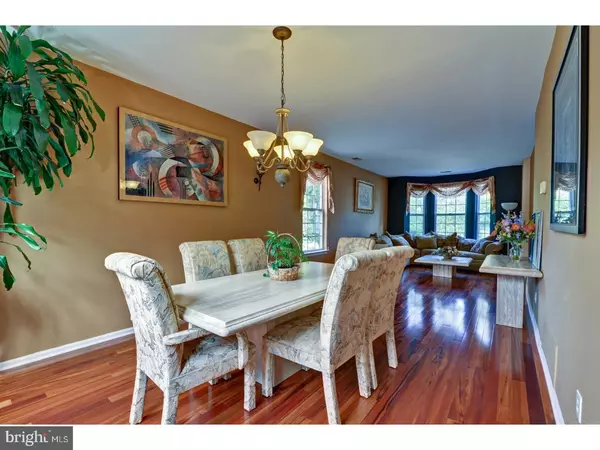$503,000
$510,000
1.4%For more information regarding the value of a property, please contact us for a free consultation.
4 Beds
4 Baths
2,250 SqFt
SOLD DATE : 12/22/2017
Key Details
Sold Price $503,000
Property Type Single Family Home
Sub Type Detached
Listing Status Sold
Purchase Type For Sale
Square Footage 2,250 sqft
Price per Sqft $223
Subdivision Carriage Walk
MLS Listing ID 1000266189
Sold Date 12/22/17
Style Bungalow,Colonial
Bedrooms 4
Full Baths 3
Half Baths 1
HOA Fees $154/mo
HOA Y/N Y
Abv Grd Liv Area 2,250
Originating Board TREND
Year Built 1999
Annual Tax Amount $11,910
Tax Year 2016
Lot Size 5,227 Sqft
Acres 0.12
Lot Dimensions 0X0
Property Description
Beautiful Northeast facing largest 4 bedroom Titusville model in desirable Carriage Walk! Hardwood floors (Brazilian Koa) on main level and upstairs hall. 42" cabinets and granite counters in kitchen, plus an upgraded powder room. Finished basement with full bath, office, entertainment area and 2 zone heat and air. Upstairs you will find 4 bedrooms and two full baths including master suite with walk in closet and updated bath with granite counter tops. Upgraded lighting fixtures and ceiling fans in bedrooms and family room. Upstairs laundry, newer HVAC, hot water heater, professional landscaped backyard with new vinyl fence and paver patio. Enjoy the amenities of a maintained community for all. Pools,Tennis, Club house, and our excellent state of the art schools. EZ commute to all major highways and transportation centrally located. Walking distance to our growing Town Center. Home is a must see!! 5***** Open House Sunday October 1st 1-4.
Location
State NJ
County Mercer
Area Robbinsville Twp (21112)
Zoning RPVD
Direction Northeast
Rooms
Other Rooms Living Room, Dining Room, Primary Bedroom, Bedroom 2, Bedroom 3, Kitchen, Family Room, Bedroom 1
Basement Full, Fully Finished
Interior
Interior Features Primary Bath(s), Ceiling Fan(s), Water Treat System, Stall Shower, Kitchen - Eat-In
Hot Water Natural Gas
Heating Forced Air
Cooling Central A/C
Flooring Wood, Fully Carpeted
Equipment Dishwasher
Fireplace N
Appliance Dishwasher
Heat Source Natural Gas
Laundry Upper Floor
Exterior
Parking Features Inside Access, Garage Door Opener
Garage Spaces 4.0
Utilities Available Cable TV
Amenities Available Tennis Courts, Club House, Tot Lots/Playground
Water Access N
Roof Type Shingle
Accessibility None
Attached Garage 2
Total Parking Spaces 4
Garage Y
Building
Lot Description Corner, Level
Story 2
Sewer Public Sewer
Water Public
Architectural Style Bungalow, Colonial
Level or Stories 2
Additional Building Above Grade
Structure Type Cathedral Ceilings
New Construction N
Schools
School District Robbinsville Twp
Others
HOA Fee Include Common Area Maintenance,Lawn Maintenance,Trash,Pool(s),Management
Senior Community No
Tax ID 12-00006-00298
Ownership Fee Simple
Acceptable Financing Conventional
Listing Terms Conventional
Financing Conventional
Read Less Info
Want to know what your home might be worth? Contact us for a FREE valuation!
Our team is ready to help you sell your home for the highest possible price ASAP

Bought with Kathleen Bonchev • Smires & Associates
“My job is to find and attract mastery-based agents to the office, protect the culture, and make sure everyone is happy! ”
GET MORE INFORMATION







