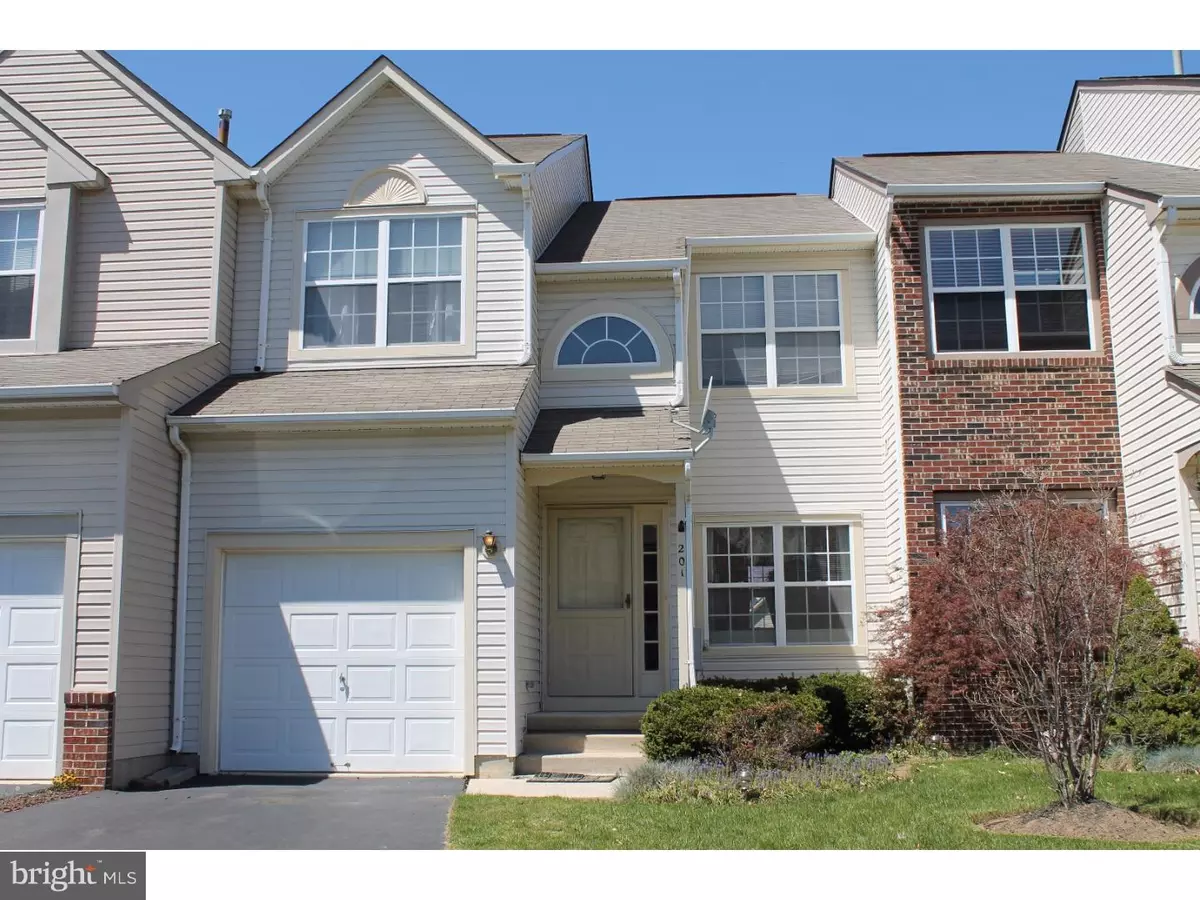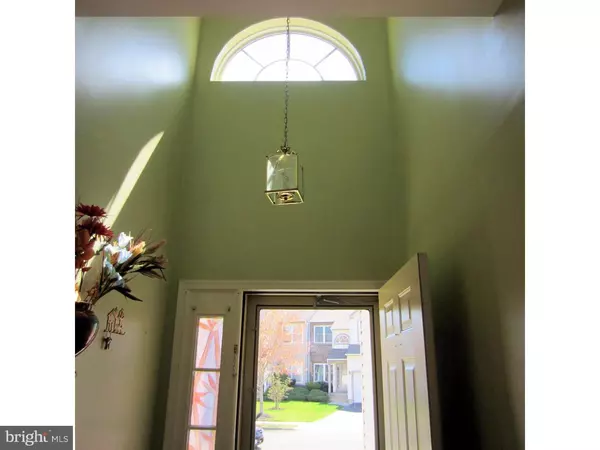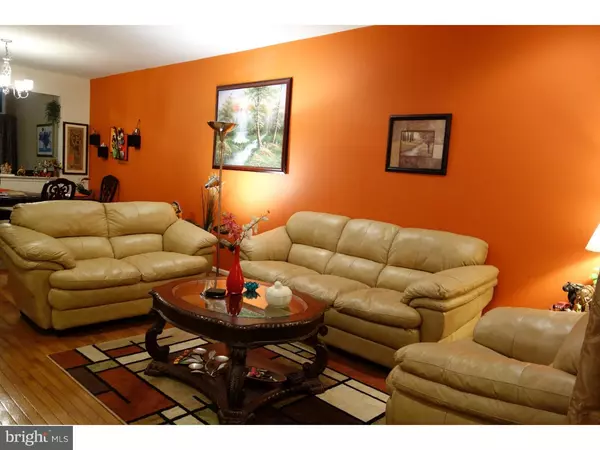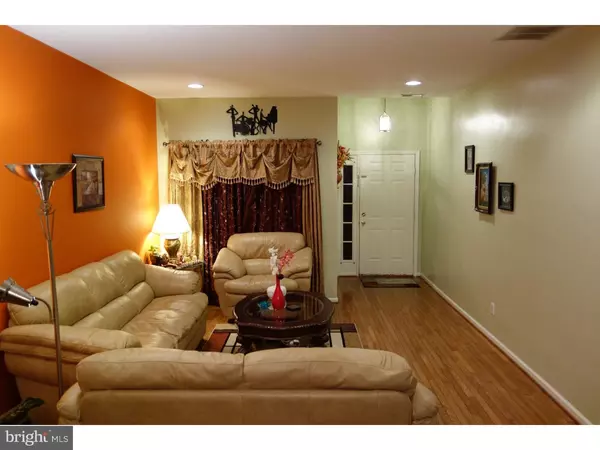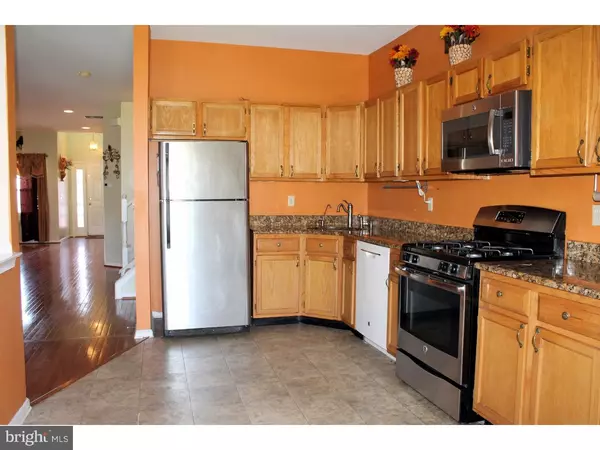$350,000
$359,900
2.8%For more information regarding the value of a property, please contact us for a free consultation.
3 Beds
3 Baths
1,819 SqFt
SOLD DATE : 06/24/2016
Key Details
Sold Price $350,000
Property Type Townhouse
Sub Type Interior Row/Townhouse
Listing Status Sold
Purchase Type For Sale
Square Footage 1,819 sqft
Price per Sqft $192
Subdivision Foxmoor
MLS Listing ID 1003884357
Sold Date 06/24/16
Style Contemporary
Bedrooms 3
Full Baths 2
Half Baths 1
HOA Fees $125/mo
HOA Y/N Y
Abv Grd Liv Area 1,819
Originating Board TREND
Year Built 1996
Annual Tax Amount $8,992
Tax Year 2015
Lot Size 2,736 Sqft
Acres 0.06
Lot Dimensions 24X114
Property Description
Catch this very rare to come on the market townhouse with finished basement and one car garage. Foxmoor only had 2 of these for sale last year! This East-facing unit is tucked away on a small, quiet cul-de-sac close to the pool and clubhouse in Brandon Hill/Miry Crossing section of Foxmoor. Beautiful and spacious fenced in backyard overlooks landscaped open area. New energy efficient furnace and central air with an upgraded capacity was installed last year. Eat in kitchen features new appliances and new granite countertops. Sparkling hardwood floors stretching from the entry foyer throughout the Living,Dining and Family Rooms. Dramatic Cathedral Ceilings in the Family Room with lots of natural light. Main Bedroom has owners bath with soaking tub and shower plus 2 closets; one is a walk-in. 2nd bedroom has a large walk-in closet. Plus, there's a Walk-in storage area with plenty of shelves and closet off the garage. Professionally Finished Basement offers many possibilities with 2 separate rooms with closets and a main entertainment area. This house has cables for smart TV. Note: In addition to the one car garage, this extra long driveway provides additional parking spaces for 2 cars. That's a total of parking for 3 cars right outside of your door. Plus, there's plenty of parking available. Foxmoor offers many amenities, i.e., pool, tennis, clubhouse. Close to excellent shopping and dining, Mercer County Park, trains, 195, NJ Turnpike, public transportation.
Location
State NJ
County Mercer
Area Robbinsville Twp (21112)
Zoning RPVD
Direction East
Rooms
Other Rooms Living Room, Dining Room, Primary Bedroom, Bedroom 2, Kitchen, Family Room, Bedroom 1, Other
Basement Full, Fully Finished
Interior
Interior Features Primary Bath(s), Butlers Pantry, Ceiling Fan(s), Stall Shower, Kitchen - Eat-In
Hot Water Natural Gas
Heating Gas, Forced Air
Cooling Central A/C
Flooring Wood, Fully Carpeted, Tile/Brick
Equipment Oven - Self Cleaning, Dishwasher
Fireplace N
Appliance Oven - Self Cleaning, Dishwasher
Heat Source Natural Gas
Laundry Basement
Exterior
Exterior Feature Patio(s)
Garage Spaces 3.0
Amenities Available Swimming Pool, Tennis Courts, Club House
Water Access N
Roof Type Shingle
Accessibility None
Porch Patio(s)
Attached Garage 1
Total Parking Spaces 3
Garage Y
Building
Story 2
Sewer Public Sewer
Water Public
Architectural Style Contemporary
Level or Stories 2
Additional Building Above Grade
Structure Type Cathedral Ceilings,9'+ Ceilings
New Construction N
Schools
School District Robbinsville Twp
Others
HOA Fee Include Pool(s),Common Area Maintenance,Lawn Maintenance,Snow Removal,Trash
Senior Community No
Tax ID 12-00006-00207
Ownership Fee Simple
Read Less Info
Want to know what your home might be worth? Contact us for a FREE valuation!
Our team is ready to help you sell your home for the highest possible price ASAP

Bought with Claudia Ryan • Corcoran Sawyer Smith
“My job is to find and attract mastery-based agents to the office, protect the culture, and make sure everyone is happy! ”
GET MORE INFORMATION

