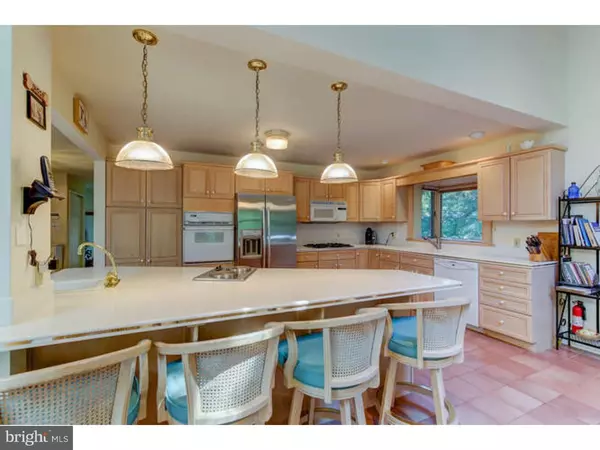$345,000
$354,450
2.7%For more information regarding the value of a property, please contact us for a free consultation.
3 Beds
3 Baths
3,110 SqFt
SOLD DATE : 08/26/2016
Key Details
Sold Price $345,000
Property Type Single Family Home
Sub Type Detached
Listing Status Sold
Purchase Type For Sale
Square Footage 3,110 sqft
Price per Sqft $110
Subdivision Mountainview
MLS Listing ID 1003886149
Sold Date 08/26/16
Style Contemporary
Bedrooms 3
Full Baths 3
HOA Y/N N
Abv Grd Liv Area 3,110
Originating Board TREND
Year Built 1989
Annual Tax Amount $13,658
Tax Year 2015
Lot Size 0.653 Acres
Acres 0.65
Lot Dimensions 100X284
Property Description
Welcome to this spectacular CUSTOM contemporary situated on a beautiful park like setting in Mountainview! As you enter through the double doors you will be pleased with the very inviting feel of this bright & light open floor plan. There is an abundance of natural light from the skylights and nearly the entire back of the house having glass doors (3 Anderson doors) for a view of the serene & private yard. The light oak hardwood floors flow through the foyer and office. The office features pocket French doors for added privacy, ceiling fan & an adjoining full bathroom which includes tile flooring and upgraded granite vanity top & fixtures. The chef of the house is sure to be impressed with the expansive center island w/ Corian counter, built in warming top, prep sink and wine rack. Additional kitchen features: a plentitude of cabinet space w/ tall pantry, overhead lighting, skylight, wall oven, gas stove, & newer stainless fridge. The formal dining room is conveniently located across from the kitchen or enjoy the casual setting in kitchen eat in area. Winter evenings in the great room will be cozy with the gas fireplace w/ custom stone front. There are two bedrooms on the first floor that share a full bathroom w/ tile floor, upgraded granite vanity, & new bath fixtures. The spiral staircase will take you upstairs to the magnificent Master Suite. This space is super sized! Master suite includes a sitting room, master bath with Jacuzzi tub, tile floor & skylight, a huge walk in closet with closet organizers, a dressing area w/ vanity & sink and a balcony, too! The possibilities are endless in the basement w/ a partially finished area, a closet pantry with painted floor & wire shelving for bulk food storage, an inset area w/ portable bar and plenty of additional storage. Enjoy the outdoors on the massive maintenance free deck in the private tree lined, fenced yard. Pick your raspberries, blackberries, blueberries from the bushes, & pears from the pear tree in the yard as well! Great space to entertain! Home also has Anderson windows throughout, a NEWER roof, a two car garage, and TWO ZONE heat & air for efficiency. One year HAS home warranty included. Must tour to truly appreciate all this home has to offer. Make your appointment today!
Location
State NJ
County Mercer
Area Ewing Twp (21102)
Zoning R-1
Rooms
Other Rooms Living Room, Dining Room, Primary Bedroom, Bedroom 2, Kitchen, Bedroom 1, Laundry, Other
Basement Full
Interior
Interior Features Primary Bath(s), Kitchen - Island, Butlers Pantry, Skylight(s), Ceiling Fan(s), Stall Shower, Kitchen - Eat-In
Hot Water Natural Gas
Heating Gas, Forced Air
Cooling Central A/C
Flooring Wood, Fully Carpeted, Tile/Brick
Fireplaces Number 1
Fireplaces Type Stone
Equipment Oven - Wall, Dishwasher, Built-In Microwave
Fireplace Y
Appliance Oven - Wall, Dishwasher, Built-In Microwave
Heat Source Natural Gas
Laundry Main Floor
Exterior
Exterior Feature Deck(s)
Garage Spaces 5.0
Fence Other
Utilities Available Cable TV
Waterfront N
Water Access N
Roof Type Pitched,Shingle
Accessibility None
Porch Deck(s)
Parking Type Attached Garage
Attached Garage 2
Total Parking Spaces 5
Garage Y
Building
Lot Description Level
Story 2
Foundation Brick/Mortar
Sewer On Site Septic
Water Well
Architectural Style Contemporary
Level or Stories 2
Additional Building Above Grade
Structure Type Cathedral Ceilings
New Construction N
Schools
High Schools Ewing
School District Ewing Township Public Schools
Others
Senior Community No
Tax ID 02-00423 02-00035
Ownership Fee Simple
Acceptable Financing Conventional, VA
Listing Terms Conventional, VA
Financing Conventional,VA
Read Less Info
Want to know what your home might be worth? Contact us for a FREE valuation!
Our team is ready to help you sell your home for the highest possible price ASAP

Bought with Hanne Eid • RE/MAX First Realty

“My job is to find and attract mastery-based agents to the office, protect the culture, and make sure everyone is happy! ”
GET MORE INFORMATION






