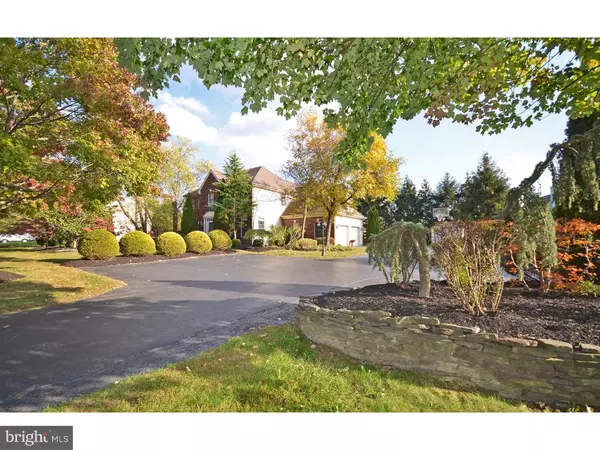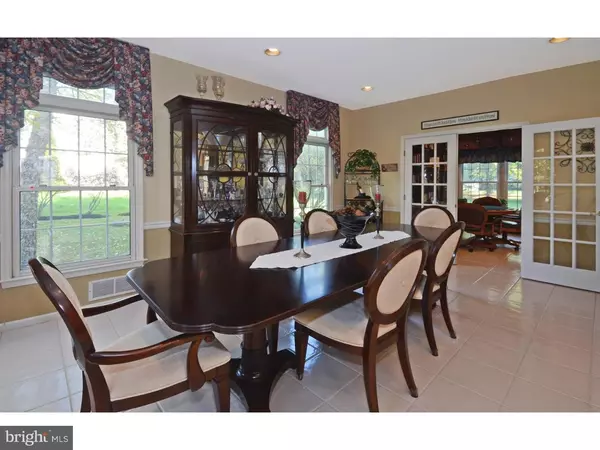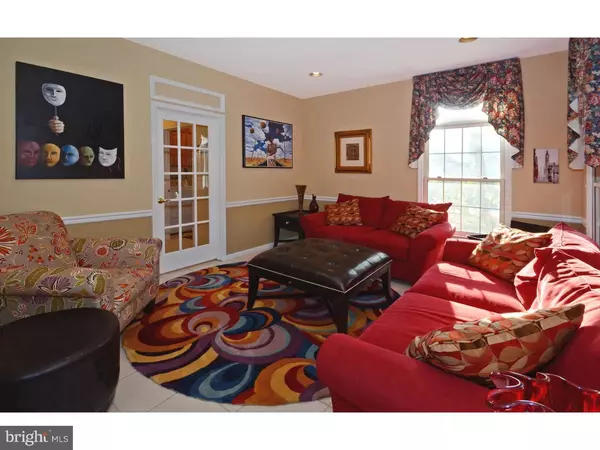$547,000
$560,000
2.3%For more information regarding the value of a property, please contact us for a free consultation.
5 Beds
3 Baths
2,884 SqFt
SOLD DATE : 12/22/2016
Key Details
Sold Price $547,000
Property Type Single Family Home
Sub Type Detached
Listing Status Sold
Purchase Type For Sale
Square Footage 2,884 sqft
Price per Sqft $189
Subdivision Windsor Meadows
MLS Listing ID 1003888321
Sold Date 12/22/16
Style Colonial
Bedrooms 5
Full Baths 2
Half Baths 1
HOA Fees $26/ann
HOA Y/N Y
Abv Grd Liv Area 2,884
Originating Board TREND
Year Built 1990
Annual Tax Amount $15,786
Tax Year 2016
Lot Size 0.590 Acres
Acres 0.59
Lot Dimensions 146 X 175
Property Description
Beautiful Center Hall colonial with full brick front and 2 car side entry garage. Well maintained landscaping with large trees and quiet rear yard. Almost 2900 square feet of living space. Great floorplan. Formal oversized Dining room. Library/Game Room offers extra space. Recreational room is bright and complete with brick gas fireplace and vaulted ceilings. Ceramic tiled and hardwood floors adorn the first floor. Eat in kitchen has granite countertops and lots upgraded cabinet space and panty for extra storage. Stainless Steel Appliances are fairly new. The ceramic back splash is gorgeous and makes a clean look. There is a double sink for easy clean up. Laundry room has two walls of upgraded cabinets to enhance the storage space. The full basement can easily be finished for extra living space. Five generous sized bedrooms upstairs create the perfect living area. Main bath has double sinks, ceramic flooring and fully tiled bathtub with shower. Master Bedroom has walk-in closet with built in shelving. Master bath is bright with stall shower and Jacuzzi tub and ceramic flooring. The kitchen slider opens to the oversized deck, complete with gas line for outdoor barbeques. Chirping birds and other natural wildlife help make the back yard a serene placed to enjoy your morning coffee. A must see to enjoy! Show and Sell!!
Location
State NJ
County Mercer
Area Robbinsville Twp (21112)
Zoning R1.5
Rooms
Other Rooms Living Room, Dining Room, Primary Bedroom, Bedroom 2, Bedroom 3, Kitchen, Family Room, Bedroom 1, Other, Attic
Basement Full
Interior
Interior Features Butlers Pantry, Skylight(s), Ceiling Fan(s), Attic/House Fan, Sprinkler System, Stall Shower, Kitchen - Eat-In
Hot Water Natural Gas
Heating Gas, Forced Air
Cooling Central A/C
Flooring Wood, Fully Carpeted, Tile/Brick
Fireplaces Number 1
Fireplaces Type Gas/Propane
Equipment Oven - Self Cleaning, Dishwasher
Fireplace Y
Appliance Oven - Self Cleaning, Dishwasher
Heat Source Natural Gas
Laundry Main Floor
Exterior
Exterior Feature Deck(s)
Parking Features Garage Door Opener
Garage Spaces 5.0
Water Access N
Roof Type Shingle
Accessibility None
Porch Deck(s)
Attached Garage 2
Total Parking Spaces 5
Garage Y
Building
Story 2
Foundation Concrete Perimeter
Sewer Public Sewer
Water Public
Architectural Style Colonial
Level or Stories 2
Additional Building Above Grade, Shed
New Construction N
Schools
School District Robbinsville Twp
Others
Senior Community No
Tax ID 12-00008-00011 02
Ownership Fee Simple
Security Features Security System
Read Less Info
Want to know what your home might be worth? Contact us for a FREE valuation!
Our team is ready to help you sell your home for the highest possible price ASAP

Bought with Claudia M Stepien • Weichert Realtors-Princeton Junction
“My job is to find and attract mastery-based agents to the office, protect the culture, and make sure everyone is happy! ”
GET MORE INFORMATION







