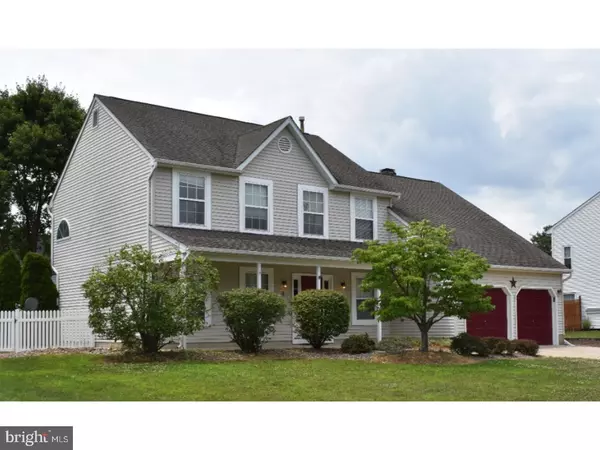$297,500
$315,000
5.6%For more information regarding the value of a property, please contact us for a free consultation.
4 Beds
3 Baths
1,900 SqFt
SOLD DATE : 12/15/2017
Key Details
Sold Price $297,500
Property Type Single Family Home
Sub Type Detached
Listing Status Sold
Purchase Type For Sale
Square Footage 1,900 sqft
Price per Sqft $156
Subdivision Carriage Park
MLS Listing ID 1000336409
Sold Date 12/15/17
Style Colonial
Bedrooms 4
Full Baths 2
Half Baths 1
HOA Y/N N
Abv Grd Liv Area 1,900
Originating Board TREND
Year Built 1993
Annual Tax Amount $8,134
Tax Year 2016
Lot Dimensions 79X135
Property Description
This home is ready for you! Freshly painted. New carpeting installed July 2017. Truly move in ready. You're welcomed to your new home by the front porch. Enter into a two story foyer. To the left is your living room with a knee wall and pillars defining the entrance to the dining room. The kitchen is open to the family room with wood cabinets, center island and pantry. The family room has cathedral ceilings, brick fire place and door to the back patio, fenced yard and over sized shed. Upstairs you will find four bedrooms. You enter the master bedroom through a double door entrance. There is a walk in closet, dressing area with make up counter, and master bath with soaking tub, and separate shower. On the second floor you will find three other ample sized bedrooms and an overlook to the family room below. The two car garage has shelving for storage and pull down stairs to attic storage. Out side you will find a stoned area to the side of the two car garage perfect for an RV or boast storage, up to 32'. There is even a 50 amp power receptacle and water source to hook up.
Location
State NJ
County Burlington
Area Eastampton Twp (20311)
Zoning RES
Rooms
Other Rooms Living Room, Dining Room, Primary Bedroom, Bedroom 2, Bedroom 3, Kitchen, Family Room, Bedroom 1, Laundry
Interior
Interior Features Primary Bath(s), Kitchen - Island, Butlers Pantry, Kitchen - Eat-In
Hot Water Natural Gas
Heating Forced Air
Cooling Central A/C
Flooring Fully Carpeted, Vinyl
Fireplaces Number 1
Fireplaces Type Brick
Equipment Dishwasher
Fireplace Y
Appliance Dishwasher
Heat Source Natural Gas
Laundry Main Floor
Exterior
Exterior Feature Porch(es)
Garage Spaces 4.0
Fence Other
Waterfront N
Water Access N
Roof Type Shingle
Accessibility None
Porch Porch(es)
Parking Type Attached Garage
Attached Garage 2
Total Parking Spaces 4
Garage Y
Building
Story 2
Sewer Public Sewer
Water Public
Architectural Style Colonial
Level or Stories 2
Additional Building Above Grade
Structure Type Cathedral Ceilings
New Construction N
Schools
Middle Schools Eastampton
School District Eastampton Township Public Schools
Others
Senior Community No
Tax ID 11-00901 02-00003
Ownership Fee Simple
Acceptable Financing Conventional, VA, FHA 203(b)
Listing Terms Conventional, VA, FHA 203(b)
Financing Conventional,VA,FHA 203(b)
Read Less Info
Want to know what your home might be worth? Contact us for a FREE valuation!
Our team is ready to help you sell your home for the highest possible price ASAP

Bought with Patricia M Romano • RE/MAX at Barnegat Bay - Manahawkin

“My job is to find and attract mastery-based agents to the office, protect the culture, and make sure everyone is happy! ”
GET MORE INFORMATION






