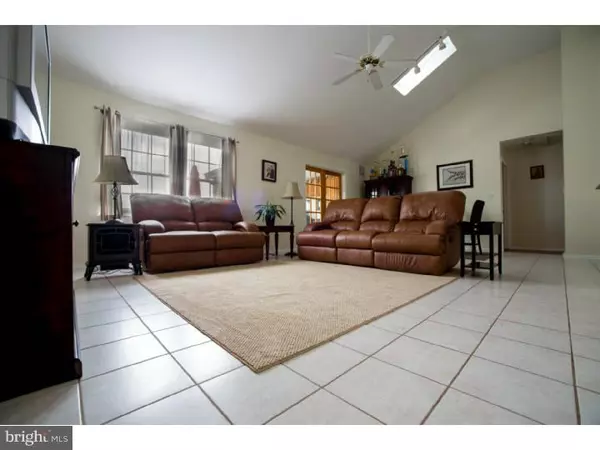$303,000
$335,000
9.6%For more information regarding the value of a property, please contact us for a free consultation.
3 Beds
2 Baths
2,100 SqFt
SOLD DATE : 01/14/2015
Key Details
Sold Price $303,000
Property Type Single Family Home
Sub Type Detached
Listing Status Sold
Purchase Type For Sale
Square Footage 2,100 sqft
Price per Sqft $144
Subdivision None Available
MLS Listing ID 1003276337
Sold Date 01/14/15
Style Ranch/Rambler
Bedrooms 3
Full Baths 2
HOA Y/N N
Abv Grd Liv Area 2,100
Originating Board TREND
Year Built 1997
Annual Tax Amount $7,029
Tax Year 2014
Lot Size 1.660 Acres
Acres 1.66
Lot Dimensions 00X00
Property Description
Location, Value and Solar Panels! This Split Ranch Sits on 1.66 Acres, Abuts a Horse Farm and Open Fields Across the Street! Plenty of Curb Appeal as you Pull Into the Over-sized Driveway and Marvel at the Colorful Landscaping. Fenced In Back Yard, Includes a Massive 50' x 30' Pole Barn with 12' Ceiling, 12' x 11' entry door, 36" Walk In Door, 100000 btu Propane Heater, Fire Rated Drywall and Ceiling Tiles and Much to Much more to describe (could be converted into a horse barn). Many Upgrades Await you Inside this Gorgeous Home, Tile Flooring, Vaulted Ceilings with Skylights, Granite Counter-tops in the Newly Renovated Kitchen, New Flooring in The Laundry Room, 2 Year Young Central Air and Heater and New Well Pump! Relaxing Office with Exterior Door that leads to a Deck with views of the Horses next door! This Custom Home has Large Rooms including a 25' x 12' Bedroom with an 8' x 5' Walk In Closet! Top this off with 15kw Solar Electric that is more than enough to run the home and fully operating shop. Natural Gas Line has been brought to the house for future connection! Your New Dream Home Awaits! 100% USDA Financing Available!!!!!!
Location
State NJ
County Burlington
Area Southampton Twp (20333)
Zoning RR
Rooms
Other Rooms Living Room, Dining Room, Primary Bedroom, Bedroom 2, Kitchen, Bedroom 1, Other, Attic
Interior
Interior Features Primary Bath(s), Skylight(s), Ceiling Fan(s), Sprinkler System, Water Treat System, Stall Shower, Kitchen - Eat-In
Hot Water Electric
Heating Oil, Forced Air
Cooling Central A/C
Flooring Fully Carpeted, Tile/Brick
Fireplaces Number 1
Fireplaces Type Gas/Propane
Equipment Dishwasher
Fireplace Y
Window Features Replacement
Appliance Dishwasher
Heat Source Oil
Laundry Main Floor
Exterior
Exterior Feature Deck(s)
Garage Garage Door Opener
Garage Spaces 5.0
Waterfront N
Water Access N
Roof Type Pitched
Accessibility None
Porch Deck(s)
Parking Type Attached Garage, Other
Attached Garage 2
Total Parking Spaces 5
Garage Y
Building
Lot Description Front Yard, Rear Yard, SideYard(s)
Story 1
Sewer On Site Septic
Water Well
Architectural Style Ranch/Rambler
Level or Stories 1
Additional Building Above Grade
Structure Type Cathedral Ceilings,9'+ Ceilings
New Construction N
Others
Tax ID 33-01802-00010 02
Ownership Fee Simple
Acceptable Financing Conventional, VA, FHA 203(b)
Listing Terms Conventional, VA, FHA 203(b)
Financing Conventional,VA,FHA 203(b)
Read Less Info
Want to know what your home might be worth? Contact us for a FREE valuation!
Our team is ready to help you sell your home for the highest possible price ASAP

Bought with Francine Reese • BHHS Fox & Roach-Cherry Hill

“My job is to find and attract mastery-based agents to the office, protect the culture, and make sure everyone is happy! ”
GET MORE INFORMATION






