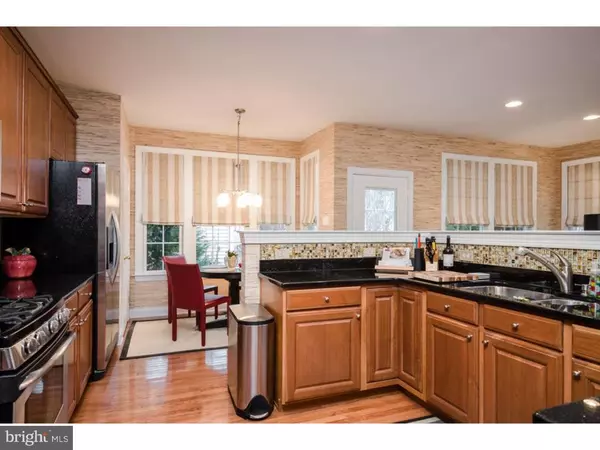$435,000
$430,000
1.2%For more information regarding the value of a property, please contact us for a free consultation.
3 Beds
3 Baths
3,920 Sqft Lot
SOLD DATE : 03/10/2016
Key Details
Sold Price $435,000
Property Type Townhouse
Sub Type Interior Row/Townhouse
Listing Status Sold
Purchase Type For Sale
Subdivision Washington Twn Ctr
MLS Listing ID 1003881315
Sold Date 03/10/16
Style Colonial
Bedrooms 3
Full Baths 2
Half Baths 1
HOA Y/N N
Originating Board TREND
Year Built 2007
Annual Tax Amount $10,302
Tax Year 2015
Lot Size 3,920 Sqft
Acres 0.09
Lot Dimensions 0X0X
Property Description
Pride of ownership shines throughout this beautifully appointed end unit Townhome VIII model in much desired Washington Town Center. The original owner chose the property for its corner lot location, quiet tree-lined streets with park view, as well as the open, accommodating floor plan of the home itself. A lower level covered porch welcomes you into elegant living areas graced with Gunstock hardwood floors. Custom drapes throughout and solar shades in the living room will remain - accenting an abundance of large windows which provide ample natural light. Recessed lighting throughout the first floor offers plenty of additional lighting as night falls. Handsome grass-cloth wall covering warms and defines the kitchen area and family room, complemented with a cozy gas fireplace and adorned with a wood mantle. A half wall separates the ample kitchen with sunlit breakfast nook. A plentitude of warm cinnamon-colored, upgraded wood cabinets are complemented by Black Galaxy granite countertops, decorative glass-tile backsplash and a stainless steel appliance package. A French door leads to what the owner refers to as the "outside room" ? A generous blue stone and paver patio surrounded by professionally landscaped garden beds. Decorative trees that fill out during the spring and summer and vinyl fencing provide plenty of privacy. Upstairs are three bedrooms including the Master with large walk-in closet and luxurious full bath with double Corian vanity, soaking tub and separate shower area. An additional full bath with handsome granite vanity supports the remaining bedrooms. Off the landing is a second covered porch on which to relax and enjoy the views. Large walk-in closet in hallway provides plenty of additional storage for off-season clothing. The full basement offers 9' ceilings and plenty of storage space. Professionally decorated, meticulously maintained and lightly-lived in, this home is truly a turnkey. There is school bus transportation from this side of the neighborhood. No association fee.
Location
State NJ
County Mercer
Area Robbinsville Twp (21112)
Zoning TC
Direction Northwest
Rooms
Other Rooms Living Room, Dining Room, Primary Bedroom, Bedroom 2, Kitchen, Family Room, Bedroom 1, Attic
Basement Full, Unfinished
Interior
Interior Features Primary Bath(s), Butlers Pantry, Ceiling Fan(s), Sprinkler System, Stall Shower, Kitchen - Eat-In
Hot Water Natural Gas
Heating Gas, Forced Air
Cooling Central A/C
Flooring Wood, Fully Carpeted
Fireplaces Number 1
Fireplaces Type Gas/Propane
Equipment Oven - Self Cleaning, Dishwasher
Fireplace Y
Appliance Oven - Self Cleaning, Dishwasher
Heat Source Natural Gas
Laundry Basement
Exterior
Exterior Feature Porch(es), Balcony
Garage Spaces 2.0
Fence Other
Utilities Available Cable TV
Water Access N
Roof Type Pitched
Accessibility None
Porch Porch(es), Balcony
Total Parking Spaces 2
Garage Y
Building
Lot Description Corner
Story 2
Sewer Public Sewer
Water Public
Architectural Style Colonial
Level or Stories 2
Structure Type 9'+ Ceilings
New Construction N
Schools
School District Robbinsville Twp
Others
Senior Community No
Tax ID 12-00008 19-00008
Ownership Fee Simple
Read Less Info
Want to know what your home might be worth? Contact us for a FREE valuation!
Our team is ready to help you sell your home for the highest possible price ASAP

Bought with Matthew Rowack • RE/MAX Platinum - North Brunswick
“My job is to find and attract mastery-based agents to the office, protect the culture, and make sure everyone is happy! ”
GET MORE INFORMATION







