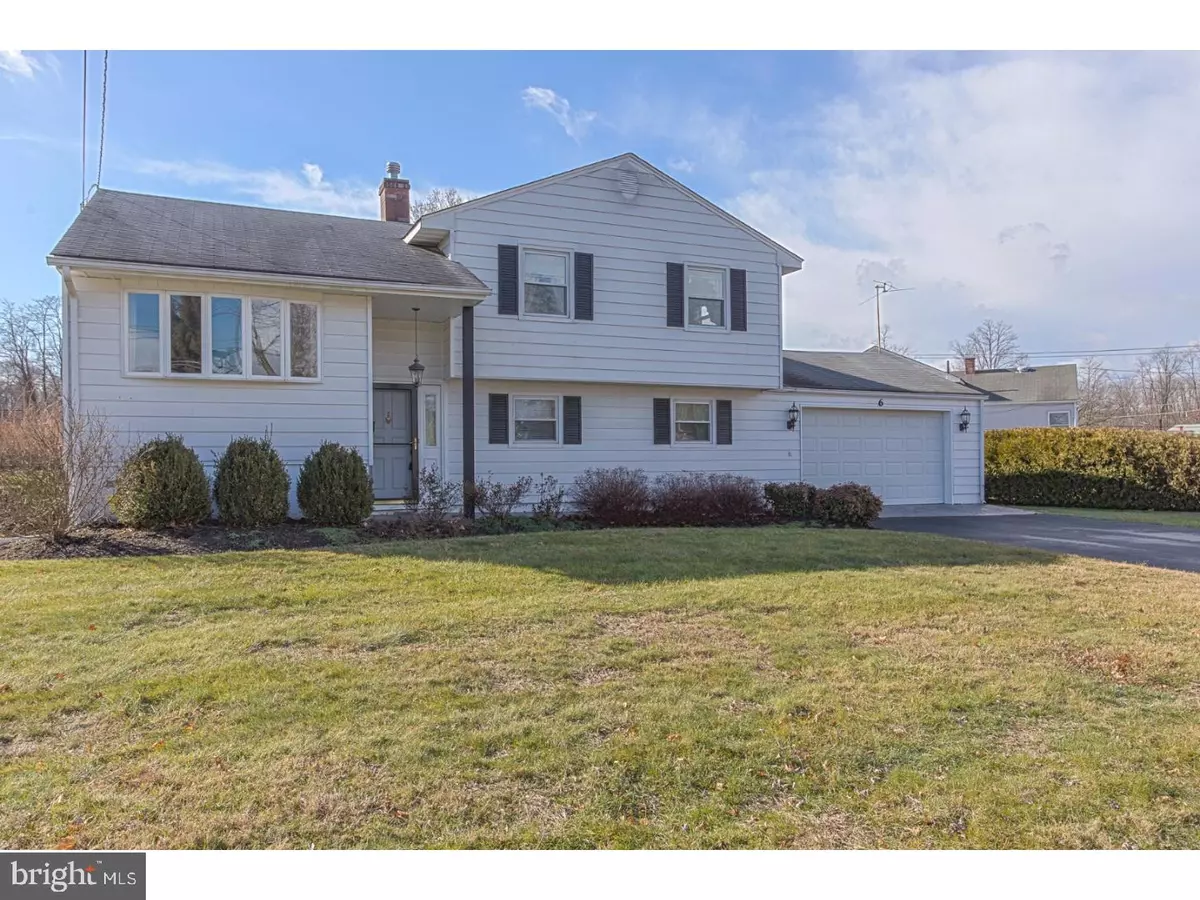$205,000
$220,000
6.8%For more information regarding the value of a property, please contact us for a free consultation.
3 Beds
2 Baths
1,556 SqFt
SOLD DATE : 03/15/2017
Key Details
Sold Price $205,000
Property Type Single Family Home
Sub Type Detached
Listing Status Sold
Purchase Type For Sale
Square Footage 1,556 sqft
Price per Sqft $131
Subdivision Sherbrooke Estates
MLS Listing ID 1000035366
Sold Date 03/15/17
Style Traditional,Split Level
Bedrooms 3
Full Baths 1
Half Baths 1
HOA Y/N N
Abv Grd Liv Area 1,556
Originating Board TREND
Year Built 1958
Annual Tax Amount $6,590
Tax Year 2016
Lot Size 10,890 Sqft
Acres 0.25
Lot Dimensions 120X100
Property Description
How soon can you move?? This home is vacant and ready for new homeowners!! Updated heater, a/c and hot water heater (2009), newer windows, newer hardwood floors installed in the living room, dining room and staircase. There is hardwood floors under the bedroom carpets on the 2nd level. Living room offers a gas fireplace, cherry hw flooring, newer updated kitchen with white cabintery, stainless appliances and ceramic tile floor. Off the kitchen there is a 4 season room with heat and a wall of windows - a perfect place to use all year long! Second floor there are 3 bedrooms and a full bath. On the lower level a generous size family room with built in bookshelves, half bath, laundry room and in addition a 4th bedroom or it could be a great study area for you or your family! The owners have put a 'stamped' concrete walkway in from the newly refurbished driveway to the front door. A two car garage is an addition you don't find too often in this development!
Location
State NJ
County Mercer
Area Ewing Twp (21102)
Zoning R-2
Rooms
Other Rooms Living Room, Dining Room, Primary Bedroom, Bedroom 2, Kitchen, Family Room, Bedroom 1, Other
Interior
Hot Water Natural Gas
Heating Gas, Forced Air
Cooling Central A/C
Flooring Wood, Fully Carpeted, Vinyl
Fireplaces Number 1
Fireplaces Type Gas/Propane
Equipment Oven - Self Cleaning, Dishwasher
Fireplace Y
Window Features Bay/Bow
Appliance Oven - Self Cleaning, Dishwasher
Heat Source Natural Gas
Laundry Lower Floor
Exterior
Garage Spaces 4.0
Utilities Available Cable TV
Waterfront N
Water Access N
Accessibility Mobility Improvements
Parking Type Attached Garage
Attached Garage 2
Total Parking Spaces 4
Garage Y
Building
Story Other
Sewer Public Sewer
Water Public
Architectural Style Traditional, Split Level
Level or Stories Other
Additional Building Above Grade
New Construction N
Schools
Elementary Schools Wl Antheil
Middle Schools Gilmore J Fisher
High Schools Ewing
School District Ewing Township Public Schools
Others
Senior Community No
Tax ID 02-00105 06-00002
Ownership Fee Simple
Read Less Info
Want to know what your home might be worth? Contact us for a FREE valuation!
Our team is ready to help you sell your home for the highest possible price ASAP

Bought with Anthony Tkaczuk • RE/MAX Tri County

“My job is to find and attract mastery-based agents to the office, protect the culture, and make sure everyone is happy! ”
GET MORE INFORMATION






