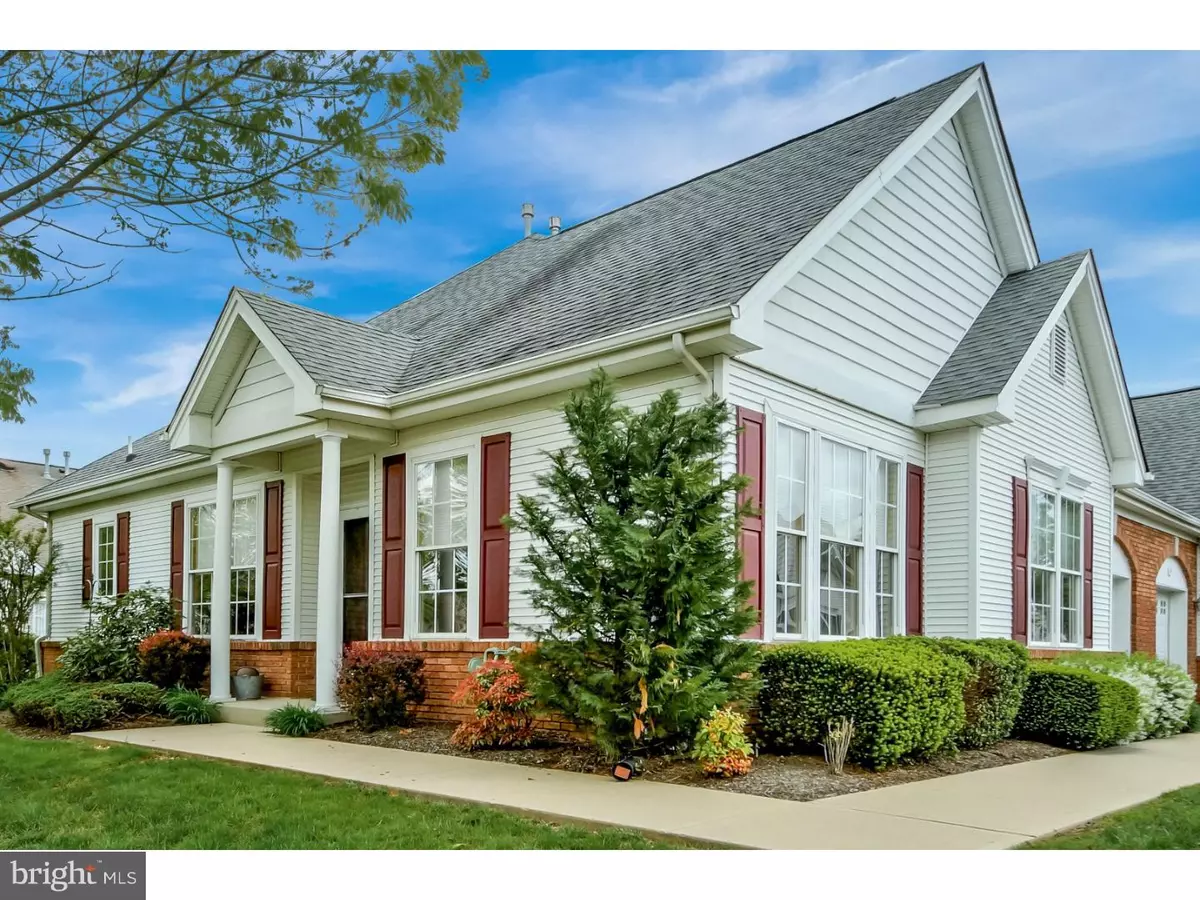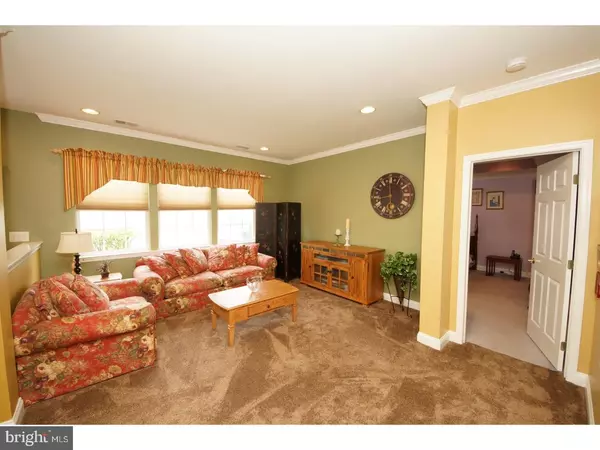$250,000
$249,500
0.2%For more information regarding the value of a property, please contact us for a free consultation.
2 Beds
2 Baths
1,566 SqFt
SOLD DATE : 07/13/2017
Key Details
Sold Price $250,000
Property Type Single Family Home
Sub Type Twin/Semi-Detached
Listing Status Sold
Purchase Type For Sale
Square Footage 1,566 sqft
Price per Sqft $159
Subdivision Evergreen
MLS Listing ID 1000043284
Sold Date 07/13/17
Style Other
Bedrooms 2
Full Baths 2
HOA Fees $190/mo
HOA Y/N Y
Abv Grd Liv Area 1,566
Originating Board TREND
Year Built 1999
Annual Tax Amount $5,622
Tax Year 2016
Lot Size 5,246 Sqft
Acres 0.12
Lot Dimensions 61X86
Property Description
This End Unit Juniper model home is located on a corner lot in the Evergreen 55+ community. Well Kept with tons of sunlight. It is the largest duplex model available featuring formal living and dining rooms along with a family room off of the eat-in kitchen. Kitchen features Sliding glass doors that open up to a private patio perfect for enjoying that morning coffee! Entire home has recessed lighting and 9' ceilings. Move in Ready you can be enjoying all the community features this Summer! The community offers many amenities including an enclosed pool for year-round enjoyment, exercise room, tennis, bocce, pool table, putting green and greenhouse. Conveniently located across from Robert Wood Johnson Hospital and close to shopping, public transportation and major roads.
Location
State NJ
County Mercer
Area Hamilton Twp (21103)
Zoning RES
Rooms
Other Rooms Living Room, Dining Room, Primary Bedroom, Kitchen, Family Room, Bedroom 1
Interior
Interior Features Primary Bath(s), Ceiling Fan(s), Kitchen - Eat-In
Hot Water Natural Gas
Heating Gas, Forced Air
Cooling Central A/C
Fireplace N
Heat Source Natural Gas
Laundry Main Floor
Exterior
Exterior Feature Patio(s)
Garage Spaces 2.0
Utilities Available Cable TV
Amenities Available Swimming Pool, Tennis Courts, Club House
Waterfront N
Water Access N
Roof Type Pitched,Shingle
Accessibility None
Porch Patio(s)
Parking Type Attached Garage
Attached Garage 1
Total Parking Spaces 2
Garage Y
Building
Story 1
Foundation Slab
Sewer Public Sewer
Water Public
Architectural Style Other
Level or Stories 1
Additional Building Above Grade
New Construction N
Schools
School District Hamilton Township
Others
Pets Allowed Y
HOA Fee Include Pool(s),Common Area Maintenance,Snow Removal,Health Club
Senior Community Yes
Tax ID 03-02167 01-00236
Ownership Fee Simple
Acceptable Financing Conventional
Listing Terms Conventional
Financing Conventional
Pets Description Case by Case Basis
Read Less Info
Want to know what your home might be worth? Contact us for a FREE valuation!
Our team is ready to help you sell your home for the highest possible price ASAP

Bought with Linda L Kovach • Weidel Realtors-Bordentown

“My job is to find and attract mastery-based agents to the office, protect the culture, and make sure everyone is happy! ”
GET MORE INFORMATION






