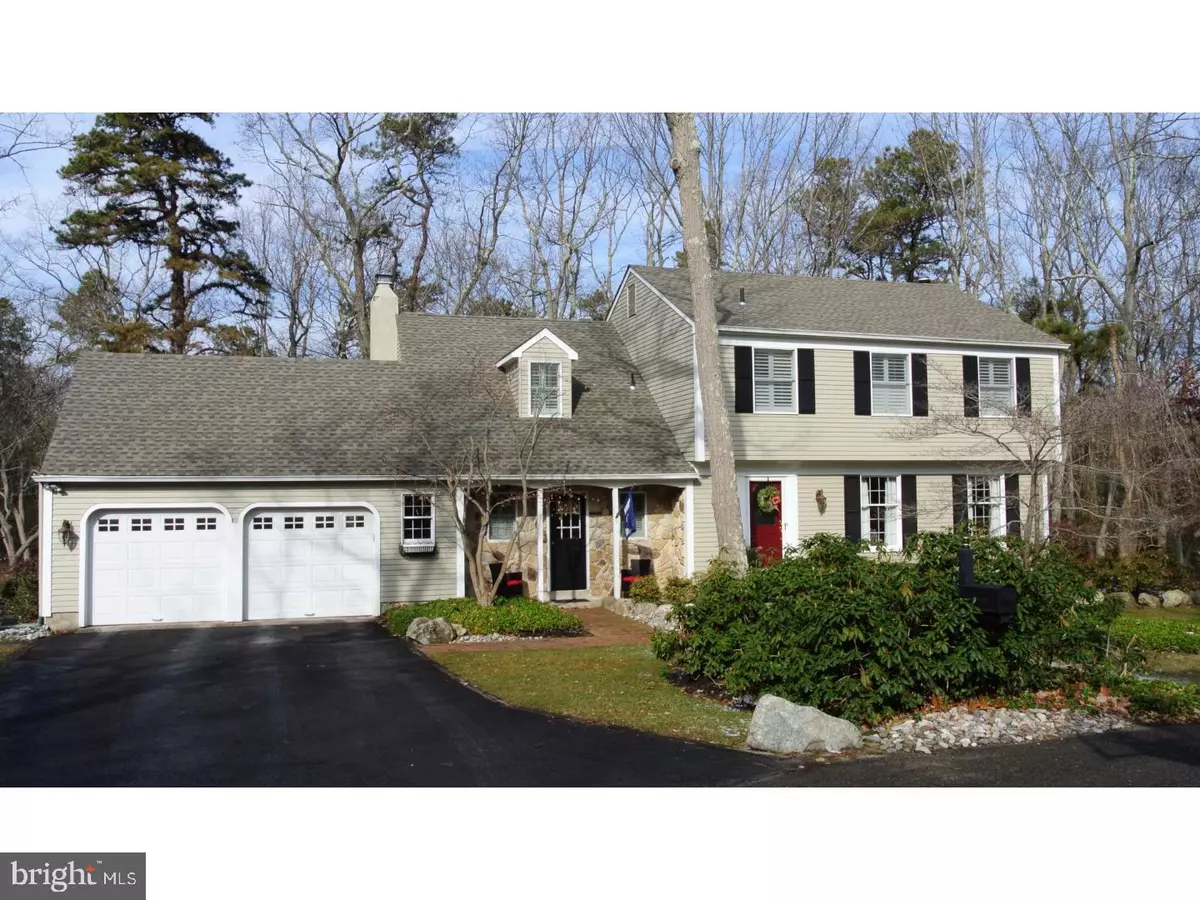$400,000
$419,900
4.7%For more information regarding the value of a property, please contact us for a free consultation.
4 Beds
3 Baths
2,615 SqFt
SOLD DATE : 08/28/2017
Key Details
Sold Price $400,000
Property Type Single Family Home
Sub Type Detached
Listing Status Sold
Purchase Type For Sale
Square Footage 2,615 sqft
Price per Sqft $152
Subdivision Headwater Village
MLS Listing ID 1000076370
Sold Date 08/28/17
Style Colonial
Bedrooms 4
Full Baths 2
Half Baths 1
HOA Y/N N
Abv Grd Liv Area 2,615
Originating Board TREND
Year Built 1981
Annual Tax Amount $10,544
Tax Year 2016
Lot Size 0.467 Acres
Acres 0.47
Lot Dimensions .47 ACRE
Property Description
Beyond Compare Best Describes this beautifully appointed home in desirable Headwater Village. This expanded Stafford model has an open floor plan with the entire back of the house expanded with vaulted ceilings and a wall of casement windows overlooking the wooded rear grounds. The large 26' X 18' family room has upgraded custom built-in cabinets & bookcases surrounding the wood-burning fireplace, recessed lighting with the 16' X 10' expansion in the rear of the room which boasts vaulted ceilings & skylights. An inviting morning room is off the kitchen with hardwood floors & french doors leading to a rear deck. The updated kitchen features Corian counter tops with expanded breakfast bar & seating, tiled backsplash, hardwood floors, stainless steel appliances including; range, dishwasher, refrigerator, trash compactor, built in microwave and an additional bank of cabinets added on far side of the kitchen. A french door leads to the 24' X 19' finished lower level, perfect for media & game rooms. The foyer welcomes you with beautiful wainscoating and hardwood floors. A nice sized laundry room with second entry door makes this a true mud room. Ascending to the upper level you'll find the Master suite & bath which feature custom Plantation Blinds, a large 18' X 14' guest suite with two closets and the generous sized 3rd & 4th bedrooms. Many of the windows throughout include custom Plantation blinds. The dimensional shingle roof was installed in 2014. The rear grounds are surrounded by dedicated wooded open space making this beautiful rear yard completely private & secluded. Slate paths to a fire pit and 2nd seating area are situated amongst the manicured gardens and oversized deck. The deck has just been re-stained. There is also an inground sprinkler system on the property. This home is in pristine condition and awaiting your personal touches.
Location
State NJ
County Burlington
Area Medford Twp (20320)
Zoning RESID
Rooms
Other Rooms Living Room, Dining Room, Primary Bedroom, Bedroom 2, Bedroom 3, Kitchen, Family Room, Bedroom 1, Laundry, Other
Basement Full, Fully Finished
Interior
Interior Features Primary Bath(s), Butlers Pantry, Skylight(s), Ceiling Fan(s), Water Treat System, Stall Shower, Kitchen - Eat-In
Hot Water Electric
Heating Oil, Forced Air
Cooling Central A/C
Flooring Wood, Fully Carpeted, Tile/Brick
Fireplaces Number 1
Fireplaces Type Brick
Equipment Built-In Range, Dishwasher, Trash Compactor, Energy Efficient Appliances, Built-In Microwave
Fireplace Y
Appliance Built-In Range, Dishwasher, Trash Compactor, Energy Efficient Appliances, Built-In Microwave
Heat Source Oil
Laundry Main Floor
Exterior
Exterior Feature Deck(s), Porch(es)
Garage Spaces 5.0
Utilities Available Cable TV
Waterfront N
Water Access N
Roof Type Shingle
Accessibility None
Porch Deck(s), Porch(es)
Parking Type Attached Garage
Attached Garage 2
Total Parking Spaces 5
Garage Y
Building
Lot Description Cul-de-sac, Trees/Wooded
Story 2
Foundation Brick/Mortar
Sewer On Site Septic
Water Well
Architectural Style Colonial
Level or Stories 2
Additional Building Above Grade
Structure Type Cathedral Ceilings
New Construction N
Schools
Elementary Schools Chairville
Middle Schools Medford Township Memorial
School District Medford Township Public Schools
Others
Senior Community No
Tax ID 20-05105-00002
Ownership Fee Simple
Acceptable Financing Conventional, VA, FHA 203(b)
Listing Terms Conventional, VA, FHA 203(b)
Financing Conventional,VA,FHA 203(b)
Read Less Info
Want to know what your home might be worth? Contact us for a FREE valuation!
Our team is ready to help you sell your home for the highest possible price ASAP

Bought with Jason Gareau • Long & Foster Real Estate, Inc.

“My job is to find and attract mastery-based agents to the office, protect the culture, and make sure everyone is happy! ”
GET MORE INFORMATION






