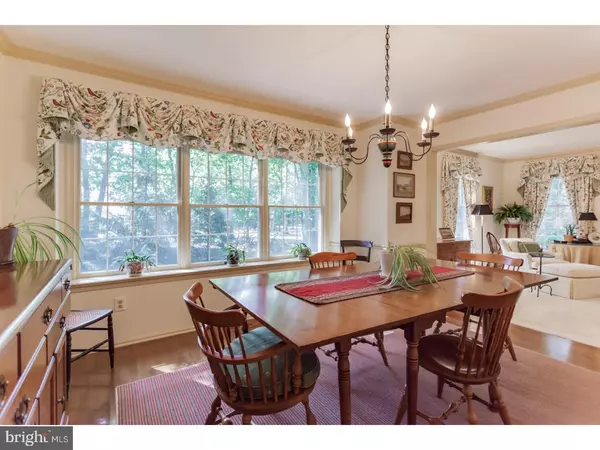$415,000
$423,900
2.1%For more information regarding the value of a property, please contact us for a free consultation.
4 Beds
3 Baths
2,912 SqFt
SOLD DATE : 12/18/2017
Key Details
Sold Price $415,000
Property Type Single Family Home
Sub Type Detached
Listing Status Sold
Purchase Type For Sale
Square Footage 2,912 sqft
Price per Sqft $142
Subdivision Headwater Village
MLS Listing ID 1001753753
Sold Date 12/18/17
Style Colonial
Bedrooms 4
Full Baths 2
Half Baths 1
HOA Y/N N
Abv Grd Liv Area 2,912
Originating Board TREND
Year Built 1982
Annual Tax Amount $10,259
Tax Year 2016
Lot Size 1.060 Acres
Acres 1.06
Lot Dimensions IRREG
Property Description
Everything that you could ask for is already in this well maintained and updated Headwater Village home. Cul-de-sac location with a long drive gives you beautiful views of the carefully manicured landscaping. The paver walkway circles the front of the house and leads to the front door. The gracious foyer entry detailed with picture frame molding leads you to the main living spaces. The formal living room is highlighted with architectural detail in the crown molding and the oversized,-tinted windows that protect your furniture from sun fading. The formal dining room has a wall of windows and can accommodate the largest of dinner parties. The updated kitchen will wow you from the gleaming hardwood floor, the recessed lighting, the soft close drawers, convection oven and the tray ceiling to the soft colored granite countertops, nearly new stainless steel appliances, and undermount sink. The extended counter creates an island where you could put seating. The separate breakfast area also with hardwood floors looks out at the lovely back yard through nearly floor to ceiling windows. The open floor plan give direct access to the comfortable family room. Oversized brick fireplace with a gas log insert creates a centerpiece for all of your gatherings. French doors lead to the Florida room complete with skylights and surrounded with windows with peaceful views of nature. Powder room with updated tile flooring and the mud/laundry room complete the main level. Upstairs you will find a huge master suite tons of light, a dressing area and a full bath with a separate shower. The remaining three bedrooms are very nice size and have large closets. Outside there is a newer blue slate patio and a lovely wooded lot. The septic system replaced 2017; water test completed. Kitchen was redone in 2015.
Location
State NJ
County Burlington
Area Medford Twp (20320)
Zoning RES
Rooms
Other Rooms Living Room, Dining Room, Primary Bedroom, Bedroom 2, Bedroom 3, Kitchen, Family Room, Bedroom 1, Laundry, Other, Attic
Basement Full, Unfinished
Interior
Interior Features Primary Bath(s), Kitchen - Island, Butlers Pantry, Skylight(s), Ceiling Fan(s), Water Treat System, Stall Shower, Dining Area
Hot Water Natural Gas
Heating Gas, Forced Air
Cooling Central A/C
Flooring Wood, Fully Carpeted, Tile/Brick
Fireplaces Number 1
Fireplaces Type Brick, Gas/Propane
Equipment Dishwasher
Fireplace Y
Window Features Replacement
Appliance Dishwasher
Heat Source Natural Gas
Laundry Main Floor
Exterior
Exterior Feature Patio(s)
Garage Spaces 5.0
Utilities Available Cable TV
Waterfront N
Water Access N
Accessibility None
Porch Patio(s)
Parking Type Driveway, Attached Garage
Attached Garage 2
Total Parking Spaces 5
Garage Y
Building
Lot Description Trees/Wooded
Story 2
Sewer On Site Septic
Water Well
Architectural Style Colonial
Level or Stories 2
Additional Building Above Grade
Structure Type Cathedral Ceilings
New Construction N
Schools
School District Medford Township Public Schools
Others
Senior Community No
Tax ID 20-05107-00015
Ownership Fee Simple
Acceptable Financing Conventional, VA, FHA 203(b)
Listing Terms Conventional, VA, FHA 203(b)
Financing Conventional,VA,FHA 203(b)
Read Less Info
Want to know what your home might be worth? Contact us for a FREE valuation!
Our team is ready to help you sell your home for the highest possible price ASAP

Bought with Anne M Hopkins • BHHS Fox & Roach-Mullica Hill South

“My job is to find and attract mastery-based agents to the office, protect the culture, and make sure everyone is happy! ”
GET MORE INFORMATION






