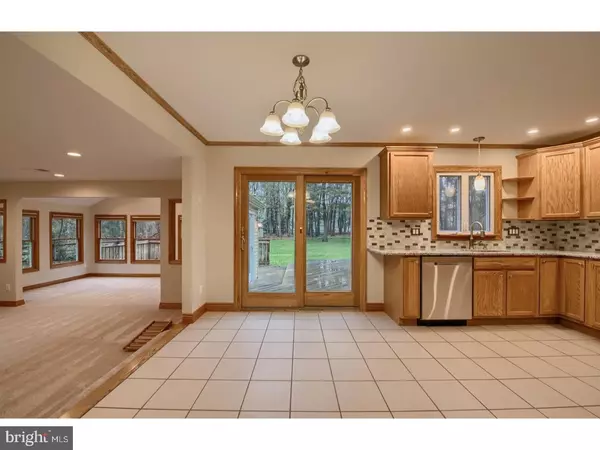$351,800
$368,000
4.4%For more information regarding the value of a property, please contact us for a free consultation.
3 Beds
3 Baths
2,174 SqFt
SOLD DATE : 01/23/2018
Key Details
Sold Price $351,800
Property Type Single Family Home
Sub Type Detached
Listing Status Sold
Purchase Type For Sale
Square Footage 2,174 sqft
Price per Sqft $161
Subdivision Deerbrook
MLS Listing ID 1004161821
Sold Date 01/23/18
Style Colonial
Bedrooms 3
Full Baths 2
Half Baths 1
HOA Y/N N
Abv Grd Liv Area 2,174
Originating Board TREND
Year Built 1972
Annual Tax Amount $9,619
Tax Year 2017
Lot Size 0.686 Acres
Acres 0.69
Lot Dimensions 300X100
Property Description
This amazing home in Desirable Deerbrook has it all! Backing up to the 12th fairway of the Medford Village Country Club, this 3 Bedroom, 2.5 Bath, 2 story will have you entertaining on your private 45' X 25' deck or relaxing and watching the next foursome play through. Sitting on a 300' X 100' lot this home offers an irrigation system, fenced in rear yard (for fido), full brick wood burning fireplace, hardwood floors, a 2-car garage and fresh paint throughout (including the gargage!) to give you that new Pintrest look. In addition this home has a newer high efficiency HVAC system, a newer 50 gallon high efficiency hot water heater, all new upgraded stainless steel appliances, granite counter tops, under cabinet lighting, and glass tile backsplash! The family and bonus rooms boasts new carpeting, three skylights (two that open!), new LED lighting, Pella replacement tilt-in windows and one of the three Anderson sliding glass doors. The other two Anderson sliders are located in the eat-in kitchen and the dining room all leading you out to that huge rear deck. All bedrooms have been upgraded with new remote control ceiling fans, fresh paint and new closet shelving and wardrobe bars. The master bedroom has been fitted with new mirrored closet doors and a new MB walk-in shower door. There's also solid oak trim throughout, a remodeled laundry/mud room and all of the remaining windows have been replaced with tilt-in windows! With a home like this there's only one thing left to do?.RELAX! So schedule your tour today to see this home in desirable Deerbrook.
Location
State NJ
County Burlington
Area Medford Twp (20320)
Zoning RES
Direction West
Rooms
Other Rooms Living Room, Dining Room, Primary Bedroom, Bedroom 2, Kitchen, Bedroom 1, Attic
Interior
Interior Features Primary Bath(s), Skylight(s), Ceiling Fan(s), Attic/House Fan, Sprinkler System, Kitchen - Eat-In
Hot Water Natural Gas
Heating Gas, Forced Air
Cooling Central A/C
Flooring Wood, Fully Carpeted, Tile/Brick
Fireplaces Number 1
Fireplaces Type Brick
Equipment Oven - Self Cleaning, Dishwasher, Disposal
Fireplace Y
Window Features Replacement
Appliance Oven - Self Cleaning, Dishwasher, Disposal
Heat Source Natural Gas
Laundry Main Floor
Exterior
Exterior Feature Deck(s)
Garage Spaces 5.0
Fence Other
Utilities Available Cable TV
Waterfront N
View Y/N Y
Water Access N
View Golf Course
Roof Type Pitched,Shingle
Accessibility None
Porch Deck(s)
Parking Type On Street, Driveway, Attached Garage
Attached Garage 2
Total Parking Spaces 5
Garage Y
Building
Lot Description Front Yard, Rear Yard
Story 2
Foundation Brick/Mortar
Sewer Public Sewer
Water Public
Architectural Style Colonial
Level or Stories 2
Additional Building Above Grade, Shed
Structure Type Cathedral Ceilings,9'+ Ceilings
New Construction N
Schools
Middle Schools Medford Township Memorial
School District Medford Township Public Schools
Others
Senior Community No
Tax ID 20-02701 09-00011
Ownership Fee Simple
Acceptable Financing Conventional, VA, FHA 203(b)
Listing Terms Conventional, VA, FHA 203(b)
Financing Conventional,VA,FHA 203(b)
Read Less Info
Want to know what your home might be worth? Contact us for a FREE valuation!
Our team is ready to help you sell your home for the highest possible price ASAP

Bought with Patricia Denney • RE/MAX Preferred - Marlton

“My job is to find and attract mastery-based agents to the office, protect the culture, and make sure everyone is happy! ”
GET MORE INFORMATION






