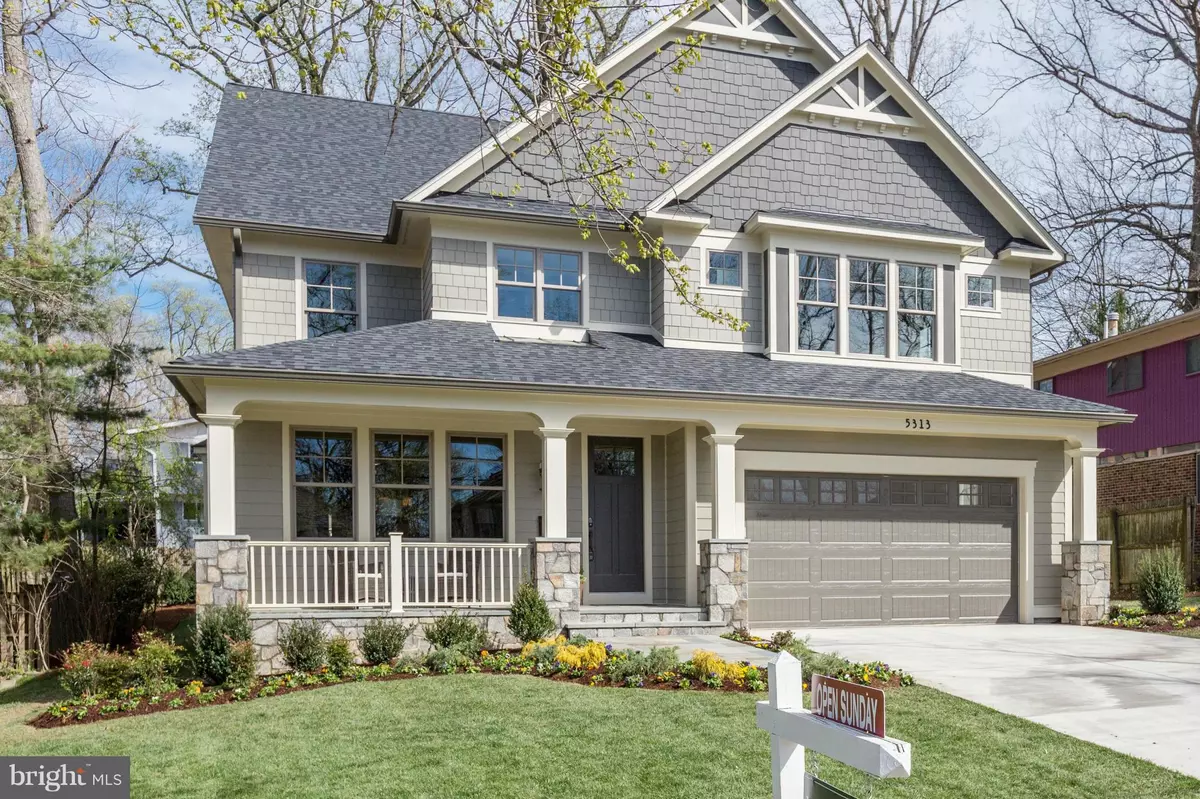$1,904,000
$1,949,000
2.3%For more information regarding the value of a property, please contact us for a free consultation.
6 Beds
6 Baths
6,915 SqFt
SOLD DATE : 01/12/2018
Key Details
Sold Price $1,904,000
Property Type Single Family Home
Sub Type Detached
Listing Status Sold
Purchase Type For Sale
Square Footage 6,915 sqft
Price per Sqft $275
Subdivision Glen Echo Heights
MLS Listing ID 1000051313
Sold Date 01/12/18
Style Colonial
Bedrooms 6
Full Baths 5
Half Baths 1
HOA Y/N N
Abv Grd Liv Area 5,033
Originating Board MRIS
Year Built 2017
Annual Tax Amount $9,012
Tax Year 2017
Lot Size 10,200 Sqft
Acres 0.23
Property Description
NEW home in Glen Echo Hts by Rollingwood Builders combines old world craftsmanship w/state-of-the-art finishes including stone & Hardiplank siding. The ideal floorplan has been meticulously designed & boasts 6900+ sqft, 4 fin lvls & detailed touches. Fenced, level uasable lot w/ delightful screened porch w/fpl, deck & 2 car gar. Close to Wood Acres Elementary Pyle/Whitman! Available immediately!
Location
State MD
County Montgomery
Zoning R90
Direction East
Rooms
Basement Outside Entrance, Connecting Stairway, Rear Entrance, Sump Pump, Daylight, Partial, Improved, Full, Walkout Stairs
Interior
Interior Features Breakfast Area, Family Room Off Kitchen, Kitchen - Gourmet, Dining Area, Kitchen - Eat-In, Master Bath(s), Built-Ins, Upgraded Countertops, Crown Moldings, Wood Floors, Recessed Lighting, Floor Plan - Open
Hot Water Natural Gas
Heating Central, Forced Air
Cooling Central A/C, Zoned
Fireplaces Number 2
Fireplaces Type Mantel(s)
Equipment Washer/Dryer Hookups Only, Dishwasher, Disposal, Exhaust Fan, Stove, Water Heater, Refrigerator, Oven/Range - Gas, Microwave, Oven - Double, Icemaker, Humidifier, Oven - Wall, Six Burner Stove
Fireplace Y
Window Features Double Pane
Appliance Washer/Dryer Hookups Only, Dishwasher, Disposal, Exhaust Fan, Stove, Water Heater, Refrigerator, Oven/Range - Gas, Microwave, Oven - Double, Icemaker, Humidifier, Oven - Wall, Six Burner Stove
Heat Source Natural Gas
Exterior
Exterior Feature Screened
Garage Garage Door Opener, Garage - Front Entry
Garage Spaces 2.0
Fence Rear
Utilities Available Cable TV Available, DSL Available, Fiber Optics Available
Waterfront N
Water Access N
Roof Type Asphalt
Street Surface Black Top
Accessibility Level Entry - Main
Porch Screened
Road Frontage City/County
Parking Type Attached Garage
Attached Garage 2
Total Parking Spaces 2
Garage Y
Private Pool N
Building
Lot Description Landscaping, Premium
Story 3+
Sewer Public Sewer
Water Public
Architectural Style Colonial
Level or Stories 3+
Additional Building Above Grade, Below Grade, Shed
Structure Type 9'+ Ceilings,Dry Wall,High
New Construction Y
Schools
Elementary Schools Wood Acres
Middle Schools Pyle
High Schools Walt Whitman
School District Montgomery County Public Schools
Others
Senior Community No
Tax ID 160700505865
Ownership Fee Simple
Special Listing Condition Standard
Read Less Info
Want to know what your home might be worth? Contact us for a FREE valuation!
Our team is ready to help you sell your home for the highest possible price ASAP

Bought with Kathleen A King • Washington Fine Properties, LLC

“My job is to find and attract mastery-based agents to the office, protect the culture, and make sure everyone is happy! ”
GET MORE INFORMATION






