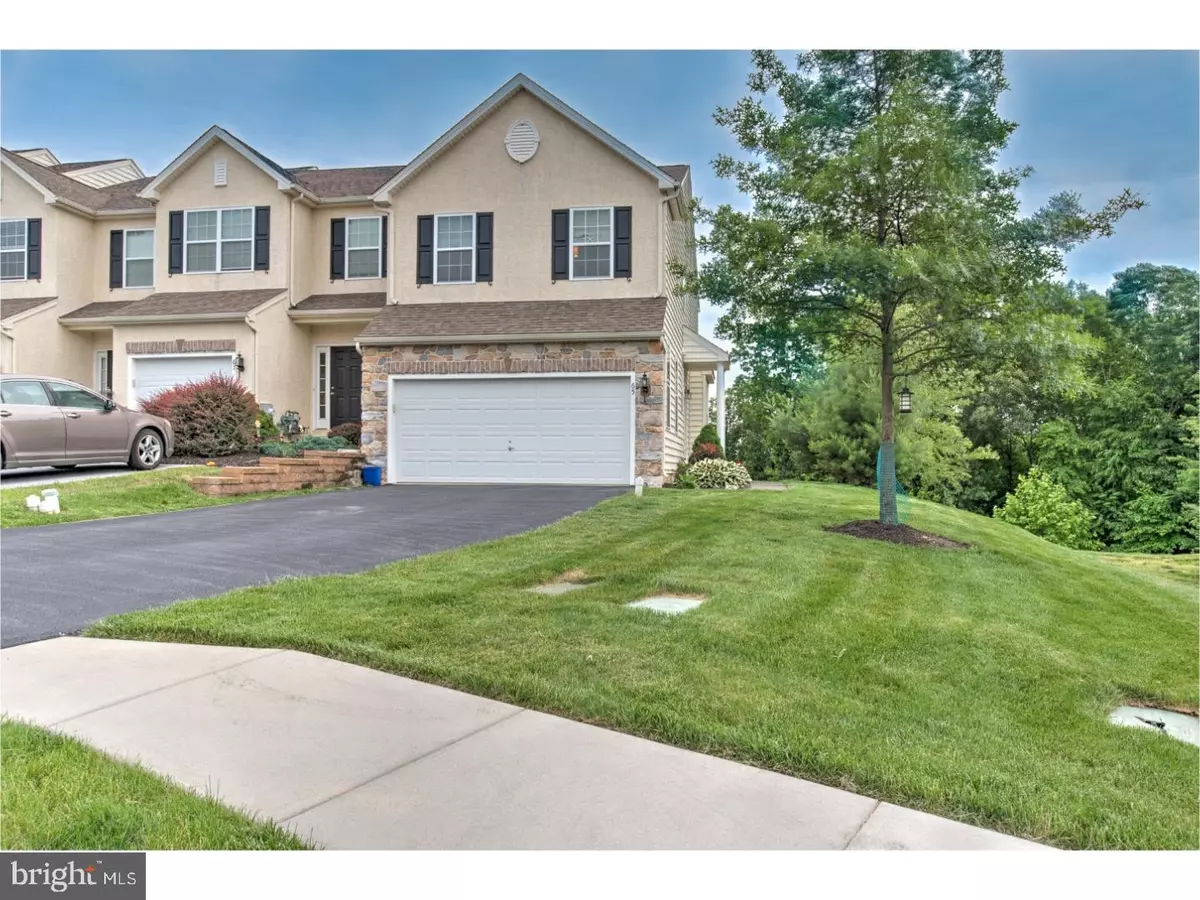$210,000
$229,900
8.7%For more information regarding the value of a property, please contact us for a free consultation.
3 Beds
4 Baths
1,589 SqFt
SOLD DATE : 10/20/2017
Key Details
Sold Price $210,000
Property Type Townhouse
Sub Type End of Row/Townhouse
Listing Status Sold
Purchase Type For Sale
Square Footage 1,589 sqft
Price per Sqft $132
Subdivision Southview
MLS Listing ID 1000294499
Sold Date 10/20/17
Style Other
Bedrooms 3
Full Baths 2
Half Baths 2
HOA Fees $76/qua
HOA Y/N Y
Abv Grd Liv Area 1,589
Originating Board TREND
Year Built 2009
Annual Tax Amount $6,107
Tax Year 2017
Lot Size 1,121 Sqft
Acres 0.03
Property Description
This lovely 3 bedroom, 2/2 bath end unit home is a Springton Model with main level side entry (no steps to walk up) and a two car garage. Featuring an airy open floor-plan with over-sized windows and beautiful hardwood floors in the entryway and kitchen. The main level offers an eat-in kitchen with three-tiered solid wood cabinets and Corian countertops including updated appliances and a large island with free access to the dining area, a powder room and the spacious living room complete with a brand-new, stain resistant carpet, fire place, sliding-door access to the deck and wonderful view. The second level includes a master bedroom with beautiful vaulted ceiling, a spacious master bath with double sink and two closets. Also upstairs are a second full bathroom and two spacious bedrooms with an added bump-out, making room for the conveniently located second-floor laundry. The finished walk-out basement is wonderfully laid out for both, functionality and entertainment and includes it's own half bath, a full 5-seater wet bar and a walk-out sliding door giving access to the back yard and a small patio. Located in a wonderful community, this home is move-in ready and requires no upgrades, additional projects or delays. In addition to the builder upgrades, the following custom EXTRAS that make this home a great buy: * Finished basement great for entertaining with a full wet bar * Additional powder room in basement * Living room and basement are fully wired for 5.1 surround sound * Deck and garage are wired for additional zones of speakers * HVAC Serviced by Brandywine Valley Heating and Air Conditioning. This home is move-in ready.
Location
State PA
County Chester
Area South Coatesville Boro (10309)
Zoning R1
Rooms
Other Rooms Living Room, Dining Room, Primary Bedroom, Bedroom 2, Kitchen, Family Room, Bedroom 1
Basement Full
Interior
Interior Features Kitchen - Eat-In
Hot Water Natural Gas
Heating Forced Air
Cooling Central A/C
Fireplaces Number 1
Fireplace Y
Heat Source Natural Gas
Laundry Upper Floor
Exterior
Garage Spaces 5.0
Waterfront N
Water Access N
Accessibility None
Parking Type Attached Garage
Attached Garage 2
Total Parking Spaces 5
Garage Y
Building
Story 2
Sewer Public Sewer
Water Public
Architectural Style Other
Level or Stories 2
Additional Building Above Grade
New Construction N
Schools
School District Coatesville Area
Others
Senior Community No
Tax ID 09-03 -0097
Ownership Fee Simple
Read Less Info
Want to know what your home might be worth? Contact us for a FREE valuation!
Our team is ready to help you sell your home for the highest possible price ASAP

Bought with Linzee Ciprani • KW Greater West Chester

“My job is to find and attract mastery-based agents to the office, protect the culture, and make sure everyone is happy! ”
GET MORE INFORMATION






