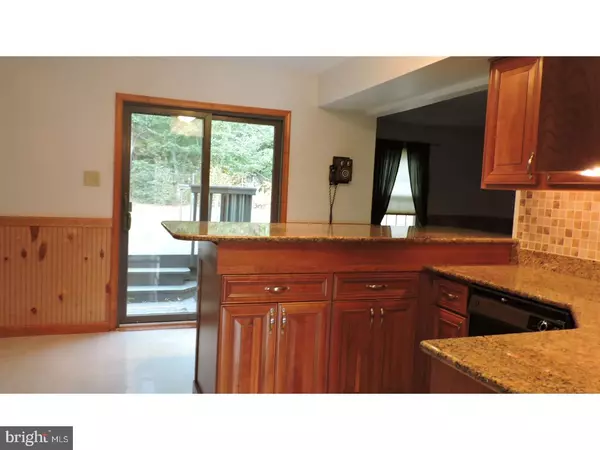$240,000
$249,900
4.0%For more information regarding the value of a property, please contact us for a free consultation.
3 Beds
2 Baths
1,572 SqFt
SOLD DATE : 01/12/2018
Key Details
Sold Price $240,000
Property Type Single Family Home
Sub Type Detached
Listing Status Sold
Purchase Type For Sale
Square Footage 1,572 sqft
Price per Sqft $152
Subdivision Tarnsfield
MLS Listing ID 1001209625
Sold Date 01/12/18
Style Colonial
Bedrooms 3
Full Baths 1
Half Baths 1
HOA Y/N N
Abv Grd Liv Area 1,572
Originating Board TREND
Year Built 1985
Annual Tax Amount $5,198
Tax Year 2016
Lot Size 0.371 Acres
Acres 0.37
Lot Dimensions 1/3 ACRE
Property Description
Welcome to 71 Sherwood in the Tarnsfield section of Westampton Township. This is one of those homes you drive by and admire it from afar and wish it would go on the market - Well if you are looking your wait is over. This 3 bedroom, 1 and 1/2 bath Danforth model with family room is available now. The siding is maintenance free with newer roof and energy and cost savings solar panels. The windows are newer and tilt in for easy cleaning. Unlike most models this has a covered front porch. The living room and dining room feature luxurious high end carpeting, custom wood working. Wow! Look at this gorgeous kitchen - soft close cherry cabinets with under cabinet lighting and granite counter-tops. Sliding glass door leads you to the large deck and fenced in back yard. (The deck is in "as is" condition. Off the kitchen is the family room with fireplace and wainscoting. On this level you will find the 1 car garage, laundry room and powder room. Upstairs you will find three good sized bedrooms and upgraded main bath.
Location
State NJ
County Burlington
Area Westampton Twp (20337)
Zoning R-3
Rooms
Other Rooms Living Room, Dining Room, Primary Bedroom, Bedroom 2, Kitchen, Family Room, Bedroom 1
Interior
Interior Features Ceiling Fan(s)
Hot Water Electric
Heating Heat Pump - Electric BackUp
Cooling Central A/C
Flooring Fully Carpeted, Vinyl
Fireplaces Number 1
Equipment Built-In Range, Oven - Self Cleaning, Dishwasher
Fireplace Y
Window Features Energy Efficient,Replacement
Appliance Built-In Range, Oven - Self Cleaning, Dishwasher
Laundry Main Floor
Exterior
Exterior Feature Deck(s)
Garage Spaces 2.0
Fence Other
Utilities Available Cable TV
Waterfront N
Water Access N
Roof Type Shingle
Accessibility None
Porch Deck(s)
Parking Type Other
Total Parking Spaces 2
Garage N
Building
Lot Description Level, Front Yard, Rear Yard, SideYard(s)
Story 2
Sewer Public Sewer
Water Public
Architectural Style Colonial
Level or Stories 2
Additional Building Above Grade
New Construction N
Schools
Elementary Schools Holly Hills
Middle Schools Westampton
School District Westampton Township Public Schools
Others
Senior Community No
Tax ID 37-01809-00004
Ownership Fee Simple
Acceptable Financing Conventional, VA, FHA 203(b), USDA
Listing Terms Conventional, VA, FHA 203(b), USDA
Financing Conventional,VA,FHA 203(b),USDA
Read Less Info
Want to know what your home might be worth? Contact us for a FREE valuation!
Our team is ready to help you sell your home for the highest possible price ASAP

Bought with Nichole M Arnold • Penzone Realty

“My job is to find and attract mastery-based agents to the office, protect the culture, and make sure everyone is happy! ”
GET MORE INFORMATION






