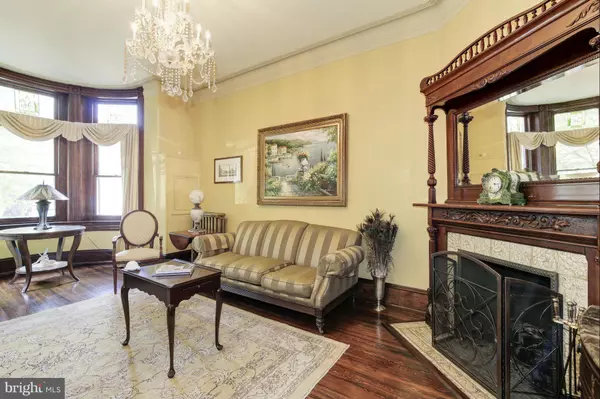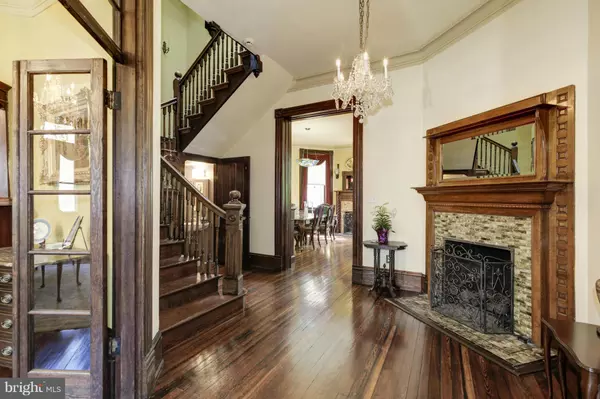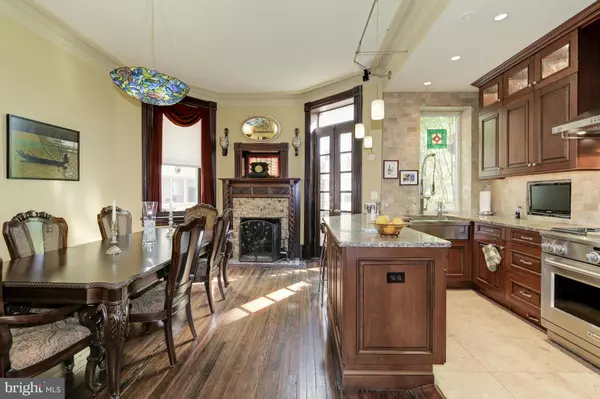$1,776,500
$1,695,000
4.8%For more information regarding the value of a property, please contact us for a free consultation.
5 Beds
4 Baths
3,658 SqFt
SOLD DATE : 05/26/2017
Key Details
Sold Price $1,776,500
Property Type Townhouse
Sub Type Interior Row/Townhouse
Listing Status Sold
Purchase Type For Sale
Square Footage 3,658 sqft
Price per Sqft $485
Subdivision Dupont Circle
MLS Listing ID 1003365139
Sold Date 05/26/17
Style Victorian
Bedrooms 5
Full Baths 3
Half Baths 1
HOA Y/N N
Abv Grd Liv Area 2,736
Originating Board MRIS
Year Built 1905
Lot Size 1,200 Sqft
Acres 0.03
Property Description
OFFERS DUE WED 12 NOON** Historic Dupont 5BR/3.5BA rowhome with original charm, timeless finishes + a fantastic layout. Large entertaining rooms, grand center staircase w/skylight. Orig heart-of-pine wood flrs, 5 working fireplaces, new custom kitchen/baths. Top floor master suite w/ large custom closet & spa-like bath. Fabulous outdoor patio w fountain. Separate LL 1 bed/bath rental.
Location
State DC
County Washington
Rooms
Basement Outside Entrance, Front Entrance, English, Improved
Interior
Interior Features Dining Area, Breakfast Area, Built-Ins, Upgraded Countertops, Crown Moldings, Primary Bath(s), Wood Floors, Recessed Lighting, Floor Plan - Traditional
Hot Water Natural Gas
Heating Radiator
Cooling Central A/C
Fireplaces Number 6
Fireplaces Type Mantel(s), Screen, Fireplace - Glass Doors
Equipment Dishwasher, Disposal, Dryer, Microwave, Extra Refrigerator/Freezer, Oven/Range - Electric, Oven/Range - Gas, Refrigerator, Range Hood, Washer, Washer/Dryer Stacked
Fireplace Y
Window Features Skylights
Appliance Dishwasher, Disposal, Dryer, Microwave, Extra Refrigerator/Freezer, Oven/Range - Electric, Oven/Range - Gas, Refrigerator, Range Hood, Washer, Washer/Dryer Stacked
Heat Source Natural Gas
Exterior
Exterior Feature Balcony, Patio(s)
Fence Fully
Waterfront N
Water Access N
Accessibility None
Porch Balcony, Patio(s)
Parking Type None
Garage N
Private Pool N
Building
Story 3+
Sewer Public Sewer
Water Public
Architectural Style Victorian
Level or Stories 3+
Additional Building Above Grade, Below Grade
Structure Type High
New Construction N
Schools
School District District Of Columbia Public Schools
Others
Senior Community No
Tax ID 0157//0089
Ownership Fee Simple
Special Listing Condition Standard
Read Less Info
Want to know what your home might be worth? Contact us for a FREE valuation!
Our team is ready to help you sell your home for the highest possible price ASAP

Bought with Robert G Carter • Century 21 Redwood Realty

“My job is to find and attract mastery-based agents to the office, protect the culture, and make sure everyone is happy! ”
GET MORE INFORMATION






