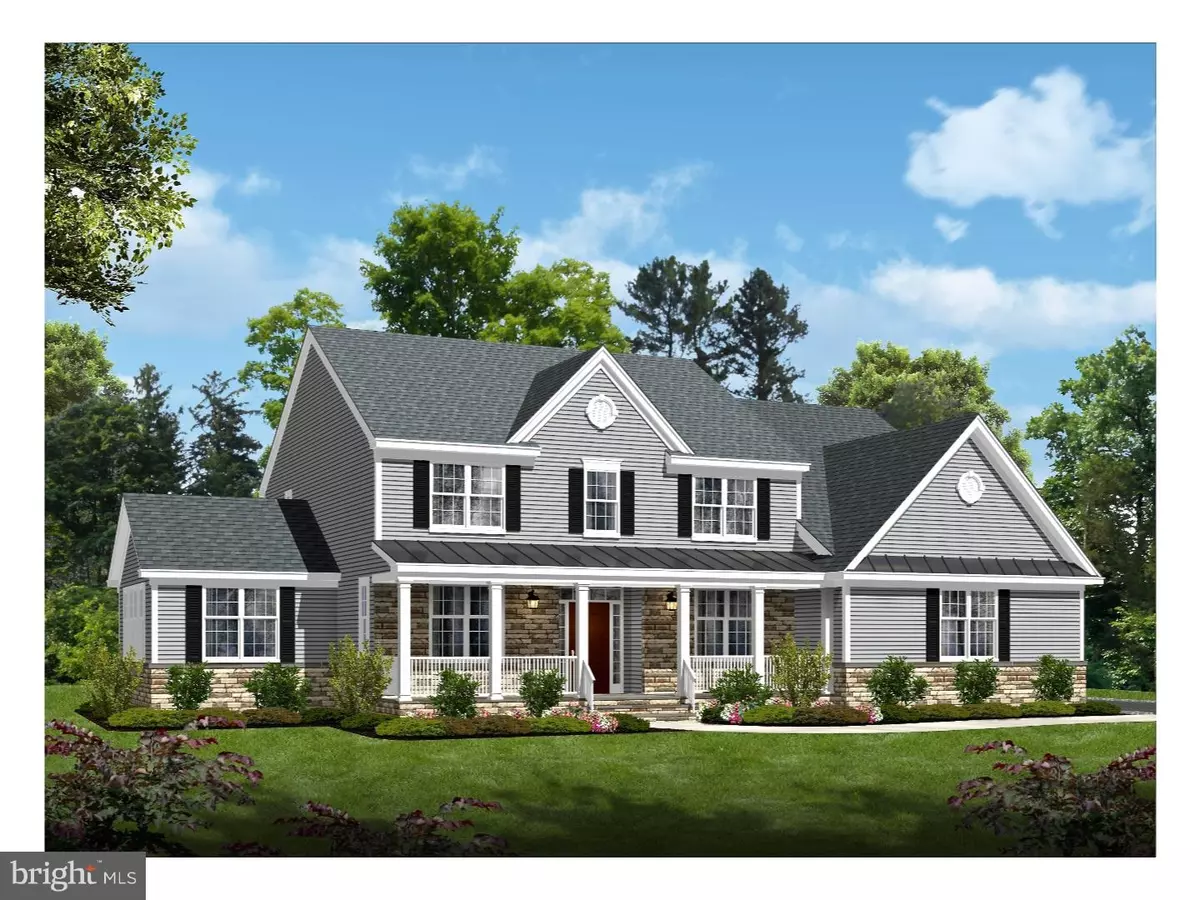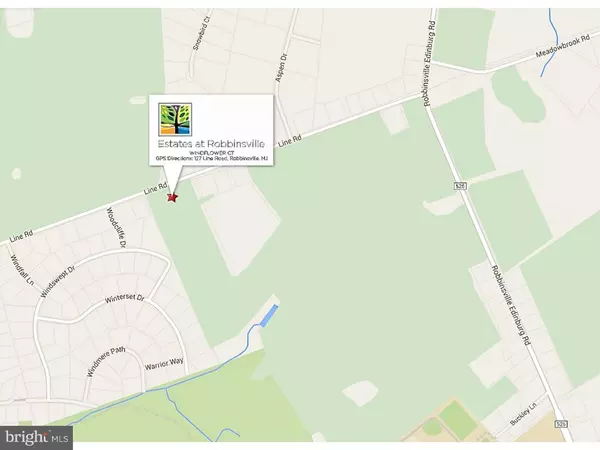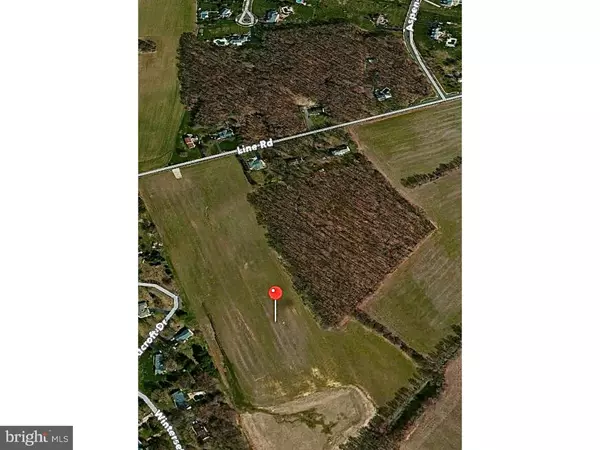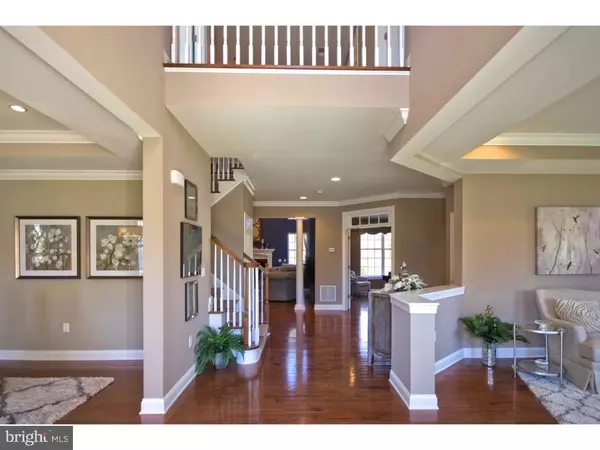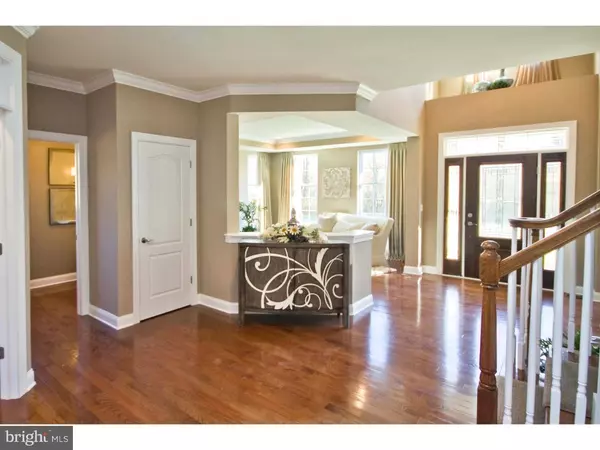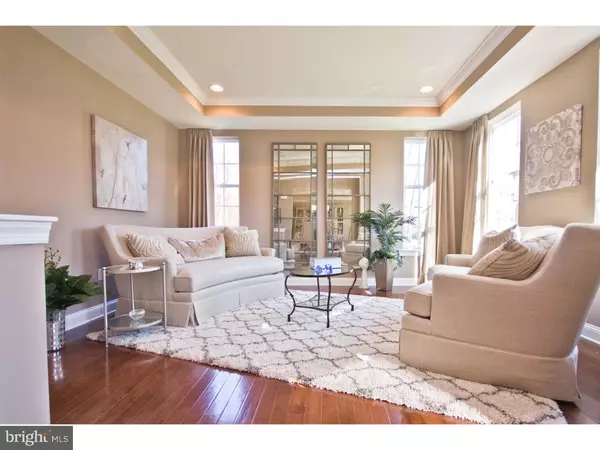$944,120
$826,140
14.3%For more information regarding the value of a property, please contact us for a free consultation.
5 Beds
5 Baths
4,104 SqFt
SOLD DATE : 04/26/2017
Key Details
Sold Price $944,120
Property Type Single Family Home
Sub Type Detached
Listing Status Sold
Purchase Type For Sale
Square Footage 4,104 sqft
Price per Sqft $230
Subdivision Ests At Robbinsville
MLS Listing ID 1003333775
Sold Date 04/26/17
Style Colonial
Bedrooms 5
Full Baths 4
Half Baths 1
HOA Fees $60/mo
HOA Y/N Y
Abv Grd Liv Area 4,104
Originating Board TREND
Year Built 2015
Tax Year 2016
Lot Size 0.577 Acres
Acres 0.58
Lot Dimensions 114 X 216
Property Description
''Estates at Robbinsville'' is a community of 19 Homes to be built around New Cul-de-Sac in Prestigious section of Robbinsville. The dramatic Two-Story Sutton Model Entry leads to a Grand house with multiple floor plan options featuring a Study or Optional First Floor Bedroom Suite,Two Story Family Room w Gas FP, Lg Eat-in Kitchen w Center Island, Granite counter tops & SS appliances. Other highlights include: Formal Living Rm & Dining Rm, Kitchen w Center Island and a Breakfast area, private Study, Princess Suite, Jack & Jill Bath and gorgeous Second-floor Overlook. Master Suite features lg Walk in closet/s and is separated from secondary Bedrooms. This open & Versatile floorplan is an excellent design for raising a family or entertaining. Lot Premium not included in List Price. Interior photos shown are from Upgraded Sutton Model Home at another location. Estates at Robbinsville offers 4 models, 3 elevations to chose from. Buyer can add structural and decor options such as 5th bedroom on 1st floor , sunroom, in law suite.. Beautiful new community in great location with all public utilities! Only 4 Homes Remain. List price does include in law suite by the garage (which has a 5th bedroom on first floor with full bath and walk in closet).
Location
State NJ
County Mercer
Area Robbinsville Twp (21112)
Zoning RESID
Direction Northeast
Rooms
Other Rooms Living Room, Dining Room, Primary Bedroom, Bedroom 2, Bedroom 3, Kitchen, Family Room, Bedroom 1, Laundry, Other, Attic
Basement Full, Unfinished
Interior
Interior Features Primary Bath(s), Kitchen - Island, Butlers Pantry, Stall Shower, Dining Area
Hot Water Natural Gas
Heating Gas, Forced Air
Cooling Central A/C
Flooring Wood, Fully Carpeted, Tile/Brick
Fireplaces Number 1
Fireplaces Type Gas/Propane
Fireplace Y
Window Features Bay/Bow
Heat Source Natural Gas
Laundry Main Floor
Exterior
Garage Spaces 4.0
Utilities Available Cable TV
Water Access N
Roof Type Shingle
Accessibility None
Attached Garage 2
Total Parking Spaces 4
Garage Y
Building
Lot Description Level
Story 2
Foundation Concrete Perimeter
Sewer Public Sewer
Water Public
Architectural Style Colonial
Level or Stories 2
Additional Building Above Grade
Structure Type 9'+ Ceilings
New Construction Y
Schools
School District Robbinsville Twp
Others
Pets Allowed Y
HOA Fee Include Common Area Maintenance,Management
Senior Community No
Tax ID 00005000000033
Ownership Fee Simple
Acceptable Financing Conventional
Listing Terms Conventional
Financing Conventional
Pets Allowed Case by Case Basis
Read Less Info
Want to know what your home might be worth? Contact us for a FREE valuation!
Our team is ready to help you sell your home for the highest possible price ASAP

Bought with Anita Kazmierczak • VRI Homes - Marlboro
“My job is to find and attract mastery-based agents to the office, protect the culture, and make sure everyone is happy! ”
GET MORE INFORMATION

