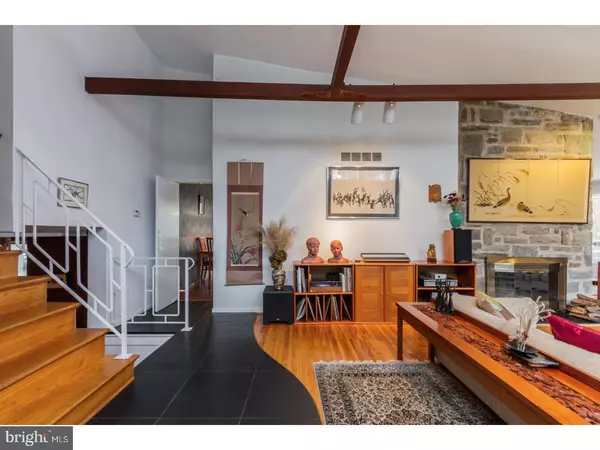$580,000
$599,900
3.3%For more information regarding the value of a property, please contact us for a free consultation.
4 Beds
4 Baths
3,230 SqFt
SOLD DATE : 04/06/2018
Key Details
Sold Price $580,000
Property Type Single Family Home
Sub Type Detached
Listing Status Sold
Purchase Type For Sale
Square Footage 3,230 sqft
Price per Sqft $179
Subdivision None Available
MLS Listing ID 1004315209
Sold Date 04/06/18
Style Other,Split Level
Bedrooms 4
Full Baths 4
HOA Y/N N
Abv Grd Liv Area 3,230
Originating Board TREND
Year Built 1956
Annual Tax Amount $9,470
Tax Year 2018
Lot Size 0.659 Acres
Acres 0.66
Lot Dimensions 150
Property Description
Don't miss out on this spectacular four bedroom, four bathroom split-level located in the desirable Northside Villanova area. Sitting on 2/3 acres, this unique home is in the top rated Lower Merion school district and has 3,230 sq.ft. of space to make your own. As you enter, you'll immediately notice the fabulous floor with a mix of black slate and beautiful polished oak. The impressive living room boasts gorgeous wood beamed vaulted ceilings, large stone fireplace and multiple windows to allow for the beautiful views and plenty of natural light. Flowing from the living room to the rear of the home you'll find the elegant dining room, perfect for entertaining friends and family, with gorgeous views of the backyard foliage. Off the dining room is the renovated kitchen featuring granite countertops, a built-in oven and microwave, a plumbed-in coffee maker, track lighting and plenty of cabinet space. A cozy, sunny breakfast area provides a great day's start and rounds out the eat-in kitchen. Heading to the upper level you'll find two ample sized bedrooms and full bathrooms along with the master suite. The huge master suite has oversized windows overlooking the rear garden, dual closets with built-in dressers and full en-suite bathroom boasting Italian marble, glass door standing shower with seat and dual vanities. The spacious lower level family room/library consists of walnut paneled walls, recessed lighting and three sliding glass doors which flood the space with sunlight, while minimizing the cost of heating, and provides access to the backyard garden and patio. There is a fourth bedroom on the lower level with an en-suite bathroom. There is also a two-car garage, 3/4 of the space is currently converted into an au-pair suite and laundry room. The remaining 1/4 is used for storage but can easily be turned back into a two-car garage. The home is conveniently located only minutes from I-76, 476 and SEPTA regional rail. Don't wait and make your appointment today!
Location
State PA
County Montgomery
Area Lower Merion Twp (10640)
Zoning R1
Rooms
Other Rooms Living Room, Dining Room, Primary Bedroom, Bedroom 2, Bedroom 3, Kitchen, Family Room, Bedroom 1
Basement Partial, Unfinished
Interior
Interior Features Primary Bath(s), Kitchen - Eat-In
Hot Water Natural Gas
Heating Gas, Programmable Thermostat
Cooling Central A/C
Flooring Wood, Fully Carpeted
Fireplaces Number 1
Fireplace Y
Heat Source Natural Gas
Laundry Lower Floor
Exterior
Exterior Feature Patio(s)
Fence Other
Water Access N
Roof Type Shingle
Accessibility None
Porch Patio(s)
Garage N
Building
Lot Description Front Yard, Rear Yard
Story Other
Sewer Public Sewer
Water Public
Architectural Style Other, Split Level
Level or Stories Other
Additional Building Above Grade
New Construction N
Schools
School District Lower Merion
Others
Senior Community No
Tax ID 40-00-11284-007
Ownership Fee Simple
Read Less Info
Want to know what your home might be worth? Contact us for a FREE valuation!
Our team is ready to help you sell your home for the highest possible price ASAP

Bought with Abram Haupt • Space & Company
“My job is to find and attract mastery-based agents to the office, protect the culture, and make sure everyone is happy! ”
GET MORE INFORMATION







