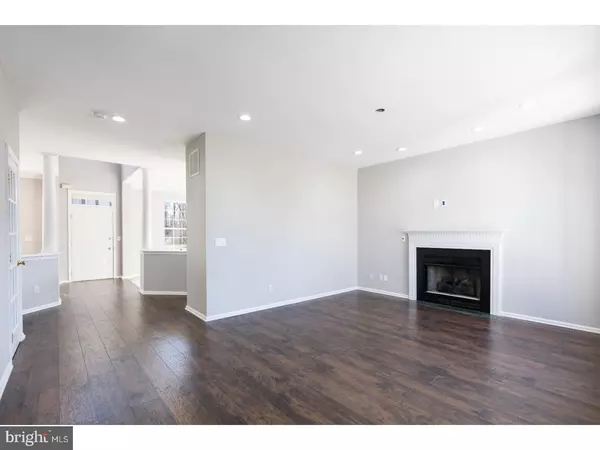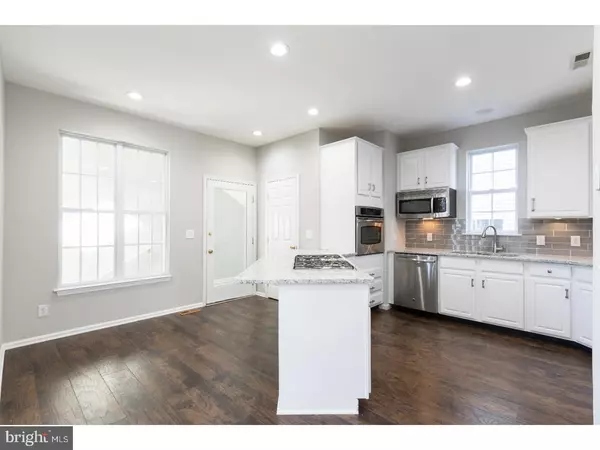$488,000
$488,000
For more information regarding the value of a property, please contact us for a free consultation.
3 Beds
4 Baths
1,912 SqFt
SOLD DATE : 04/30/2018
Key Details
Sold Price $488,000
Property Type Single Family Home
Sub Type Detached
Listing Status Sold
Purchase Type For Sale
Square Footage 1,912 sqft
Price per Sqft $255
Subdivision Carriage Walk
MLS Listing ID 1005915667
Sold Date 04/30/18
Style Colonial
Bedrooms 3
Full Baths 2
Half Baths 2
HOA Fees $154/mo
HOA Y/N Y
Abv Grd Liv Area 1,912
Originating Board TREND
Year Built 2000
Annual Tax Amount $12,009
Tax Year 2017
Lot Size 4,792 Sqft
Acres 0.11
Lot Dimensions X
Property Description
A Must See FULLY REMODELED MODERN Home in Carriage Walk! Situated on a prime corner lot with no expense spared, this meticulously designed home shows highest quality of craftsmanship. 3 bedrooms, 2 full baths & 2 half baths, 2 car oversized attached garage, modern finished basement and throughout freshly painted is ready for you to move in now. Walk into a bright and open 2 story foyer main level which flows into side by side formal Dining Room & Living Room with pillars & custom trims, new carpets and new wide plank laminate floors leads into a large eat in kitchen with new granite counter tops with breakfast bar, subway backsplashes, refinished 42" cabinets, GE profile Stainless steel appliances and stainless steel double sink, open to bright family room with gas fireplace and recessed lighting and fan throughout the level. The French door next to the kitchen leads to a fully remodeled modern basement with new flooring, new modern bathroom, home theater and play area ready and laundry room with energy efficient washer / dryer which adds an extra rooms for all your needs making it for a comfortable living. The carpeted stairways leads to an upper level with wall to wall carpet throughout Master and other 2 bedrooms with recessed lighting and fan connections in each rooms. All bathrooms throughout are FULLY renovated with new high end fixtures, modern design and tile craftsmanship keeping up with the latest trends. Throughout freshly painted with Sherwin Williams premium paint, LED recessed lightings and fan connections where no expense is spared makes it a perfect home awaiting it's new owner. Professionally landscaped fenced yard looking out to preserved mature trees and open space. Enjoy the amenities of a maintained community for all...Pools, tennis club house and our Excellent Schools. Rated #6 best value school district for your money in NJ. This EAST FACING home is within walking distance to Town Center. E-Z commute to Philly & NY and all major highways and transportation. Great Home.... Great Neighborhood!! 1 Year Home Warranty A MUST TO SEE!!! ...Motivated Sellers..$1,000 credit towards your choice of yardwork?......
Location
State NJ
County Mercer
Area Robbinsville Twp (21112)
Zoning RPVD
Rooms
Other Rooms Living Room, Dining Room, Primary Bedroom, Bedroom 2, Kitchen, Family Room, Bedroom 1, Attic
Basement Full, Fully Finished
Interior
Interior Features Primary Bath(s), Butlers Pantry, Ceiling Fan(s), Breakfast Area
Hot Water Natural Gas
Heating Gas, Forced Air, Programmable Thermostat
Cooling Central A/C
Flooring Wood, Fully Carpeted, Vinyl, Tile/Brick
Fireplaces Number 1
Fireplaces Type Marble, Gas/Propane
Equipment Cooktop, Built-In Range, Oven - Wall, Oven - Self Cleaning, Dishwasher, Energy Efficient Appliances
Fireplace Y
Appliance Cooktop, Built-In Range, Oven - Wall, Oven - Self Cleaning, Dishwasher, Energy Efficient Appliances
Heat Source Natural Gas
Laundry Basement
Exterior
Exterior Feature Patio(s), Porch(es)
Parking Features Inside Access, Garage Door Opener, Oversized
Garage Spaces 4.0
Utilities Available Cable TV
Amenities Available Tennis Courts, Club House
Water Access N
Roof Type Shingle
Accessibility None
Porch Patio(s), Porch(es)
Attached Garage 2
Total Parking Spaces 4
Garage Y
Building
Lot Description Corner, Flag, SideYard(s)
Story 2
Foundation Concrete Perimeter
Sewer Public Sewer
Water Public
Architectural Style Colonial
Level or Stories 2
Additional Building Above Grade
Structure Type 9'+ Ceilings
New Construction N
Schools
School District Robbinsville Twp
Others
HOA Fee Include Common Area Maintenance,Lawn Maintenance,Snow Removal,Trash,Pool(s),Bus Service
Senior Community No
Tax ID 12-00006-00380
Ownership Fee Simple
Acceptable Financing Conventional, VA, FHA 203(b)
Listing Terms Conventional, VA, FHA 203(b)
Financing Conventional,VA,FHA 203(b)
Read Less Info
Want to know what your home might be worth? Contact us for a FREE valuation!
Our team is ready to help you sell your home for the highest possible price ASAP

Bought with Non Subscribing Member • Non Member Office
“My job is to find and attract mastery-based agents to the office, protect the culture, and make sure everyone is happy! ”
GET MORE INFORMATION







