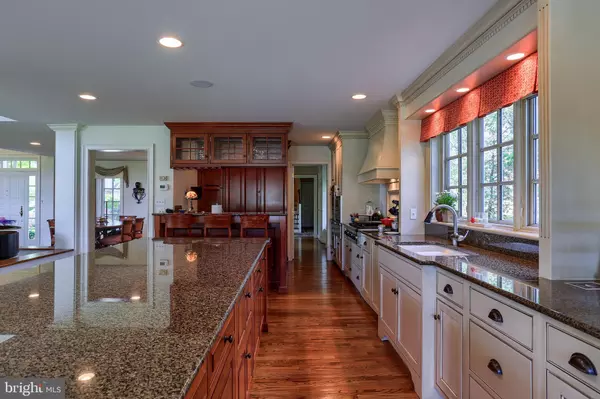$1,050,000
$1,125,000
6.7%For more information regarding the value of a property, please contact us for a free consultation.
4 Beds
6 Baths
5,869 SqFt
SOLD DATE : 04/28/2018
Key Details
Sold Price $1,050,000
Property Type Single Family Home
Sub Type Detached
Listing Status Sold
Purchase Type For Sale
Square Footage 5,869 sqft
Price per Sqft $178
Subdivision Bent Creek
MLS Listing ID 1000095958
Sold Date 04/28/18
Style Cape Cod,Contemporary
Bedrooms 4
Full Baths 3
Half Baths 3
HOA Fees $145/qua
HOA Y/N Y
Abv Grd Liv Area 3,869
Originating Board BRIGHT
Year Built 2002
Annual Tax Amount $18,933
Tax Year 2017
Lot Size 0.550 Acres
Acres 0.55
Property Description
Majestic views await at this beautiful Simeral-constructed cape cod, built for entertaining. Located on the 8th fairway of the Bent Creek golf course, this property features 4 bedrooms and 6 total baths. An abundance of natural light shines throughout the first floor, highlighted by massive 2-story windows. The kitchen is designed for entertainment and features a wet bar complete with built-in glass rack, refrigerator, and ice maker. Relax and make time for yourself by the fire in the library located in a quiet area of the house. The first floor master suite is its own getaway with a vaulted ceiling, private bath, laundry closet, dressing room, and a screened porch that sports amazing views of the nearby waterway and golf course. A guest suite is located on the second floor and includes a spacious sitting area and a full bath. Entertain guests year-round in the lower level that highlights a family room with fireplace, patio access, wet bar with built-ins, a well-lit billiards area, and spacious game area. With immaculate custom landscaping, deck and patio, enjoying the outdoor surroundings is sure to please.
Location
State PA
County Lancaster
Area Manheim Twp (10539)
Zoning RESIDENTIAL
Rooms
Other Rooms Living Room, Dining Room, Bedroom 2, Bedroom 3, Bedroom 4, Kitchen, Game Room, Family Room, Library, Laundry, Office, Bathroom 1, Bathroom 2, Bathroom 3, Half Bath
Basement Outside Entrance, Partially Finished
Main Level Bedrooms 1
Interior
Interior Features Dining Area, Breakfast Area, Kitchen - Island, Ceiling Fan(s), Wet/Dry Bar, Wood Floors, Carpet, Built-Ins, Primary Bath(s), Formal/Separate Dining Room
Heating Forced Air, Radiant
Cooling Central A/C
Flooring Hardwood, Ceramic Tile, Carpet
Fireplaces Number 4
Equipment Disposal, Microwave, Dishwasher, Oven/Range - Gas
Appliance Disposal, Microwave, Dishwasher, Oven/Range - Gas
Heat Source Natural Gas
Exterior
Waterfront N
Water Access N
Accessibility None
Parking Type Other
Garage N
Building
Story 1.5
Sewer Public Sewer
Water Public
Architectural Style Cape Cod, Contemporary
Level or Stories 1.5
Additional Building Above Grade, Below Grade
New Construction N
Schools
Elementary Schools Reidenbaugh
Middle Schools Manheim Township
High Schools Manheim Township
School District Manheim Township
Others
Tax ID 390-00939-0-0000
Ownership Fee Simple
SqFt Source Estimated
Acceptable Financing Cash, Conventional
Listing Terms Cash, Conventional
Financing Cash,Conventional
Special Listing Condition Standard
Read Less Info
Want to know what your home might be worth? Contact us for a FREE valuation!
Our team is ready to help you sell your home for the highest possible price ASAP

Bought with Anne M Lusk • Lusk & Associates Sotheby's International Realty

“My job is to find and attract mastery-based agents to the office, protect the culture, and make sure everyone is happy! ”
GET MORE INFORMATION






